As I’ve mentioned before, we bought our first home, this summer. It’s duplex in our dream neighborhood in Chicago, and we’re totally in love.
However, the place was a little dated, and it needed a bit of a facelift. I blogged about our reno plans after the purchase.
Even though we’ve been in our home for a few months, I haven’t had a chance to share much of the reno results. Today, I’m sharing my favorite space in the house: our “formal” living/dining room. It’s not really formal, actually, but it is intended as our adult-ish space.
When we were looking to buy, we really wanted to find a place that had two living spaces: a living/dining room that could be for the grown-ups and a comfy family room where Finn could run wild. So, when we saw this room in our current home, we both fell in love, and I immediately started a Pinterest board, dreaming up possibilities.
Here’s what we saw the day we first stepped foot into this place:
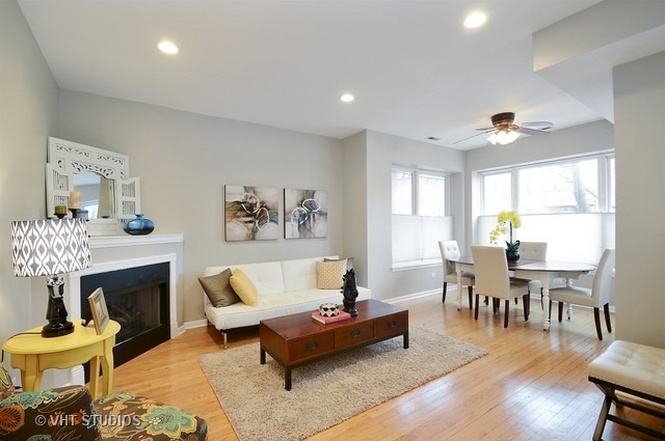
And here’s what it looked like after we bought it:
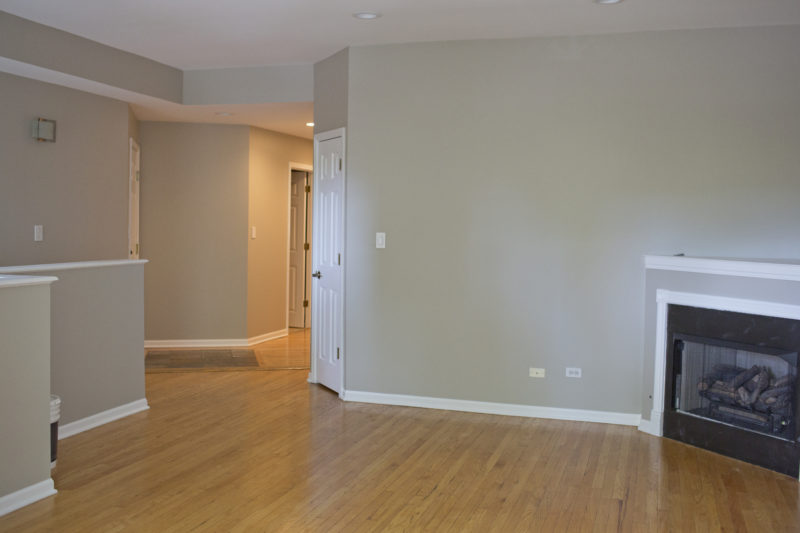
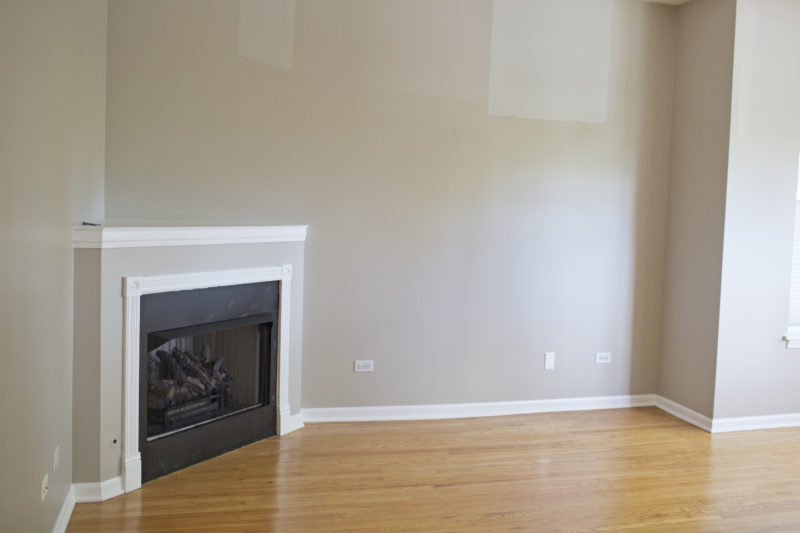
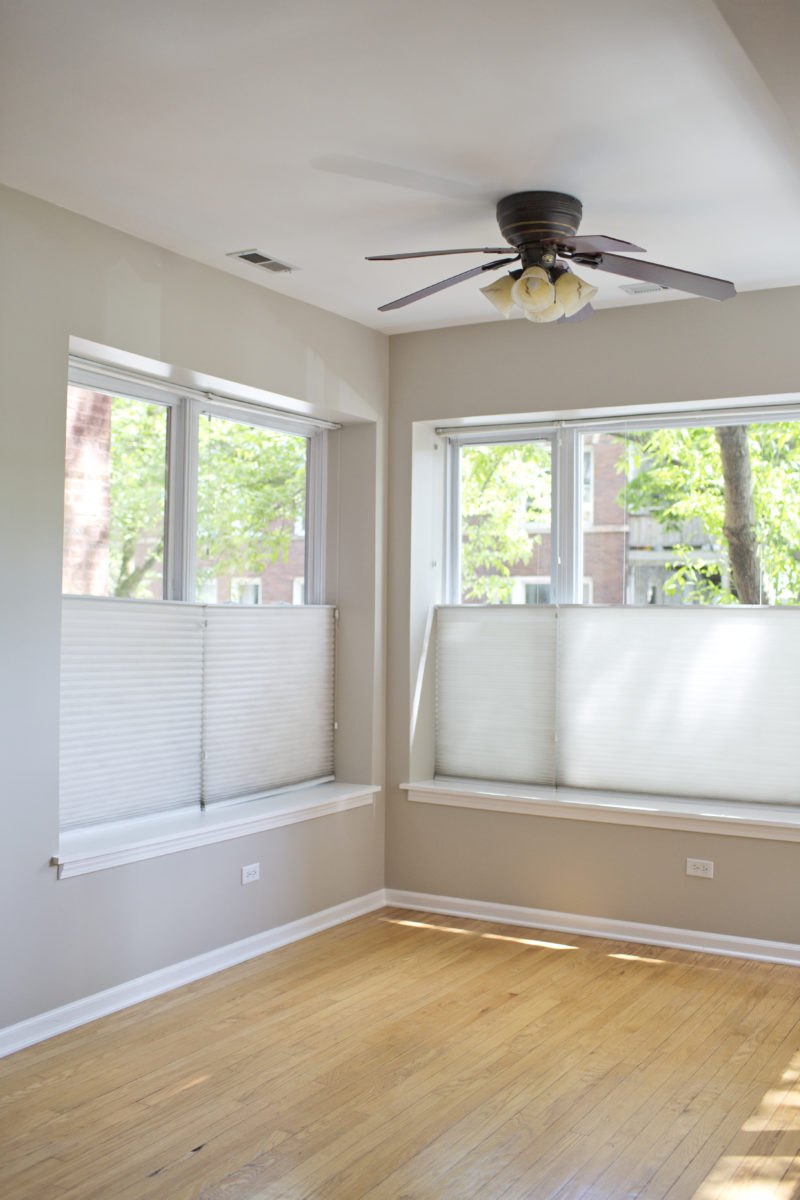
It wasn’t awful, but it definitely needed some TLC, including ripping out the original flooring, which dated back to 1916.
And here is what it looks like, today:
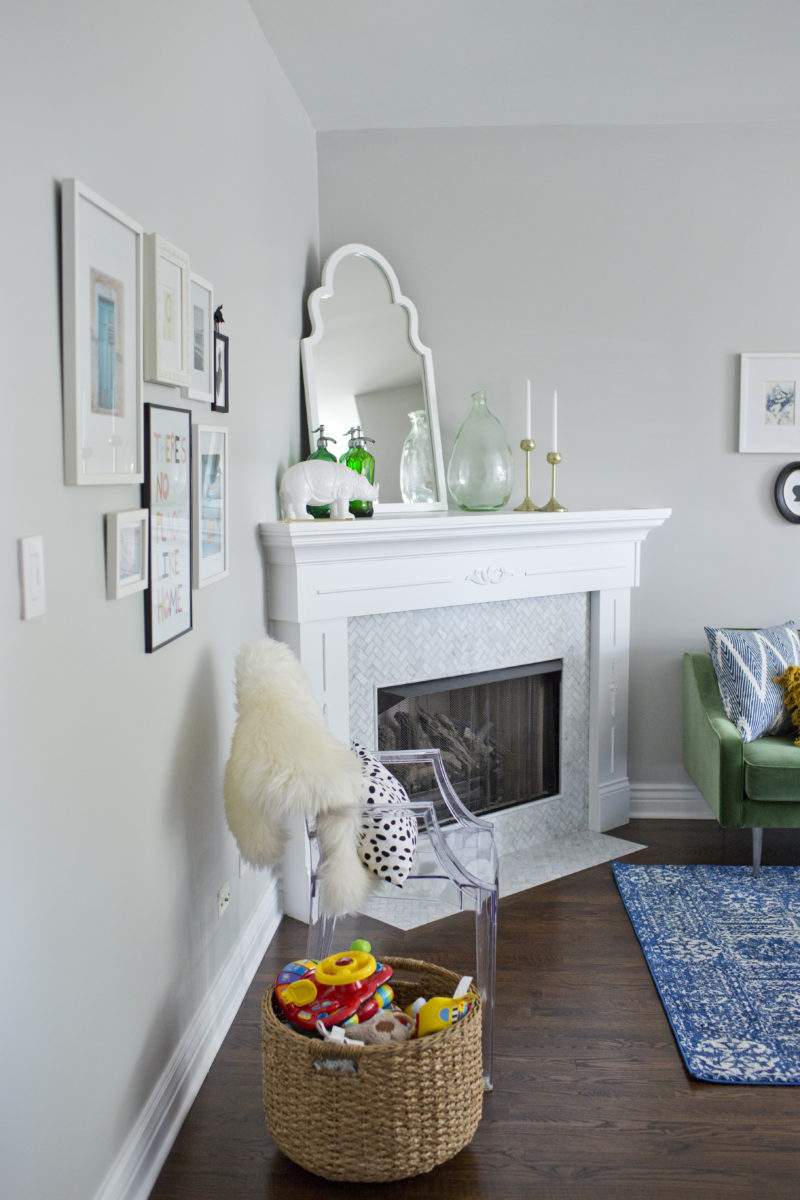
The fireplace makeover wasn’t on our original to-do list; we’d expected this to be a project for a year or two later. However, our amazing contractor told us it’d be a lot cheaper to do it now, rather than having him come back for just one project. He also was confident he’d be able to fully realize our vision, which he TOTALLY did! It’s probably my favorite element of our whole reno.
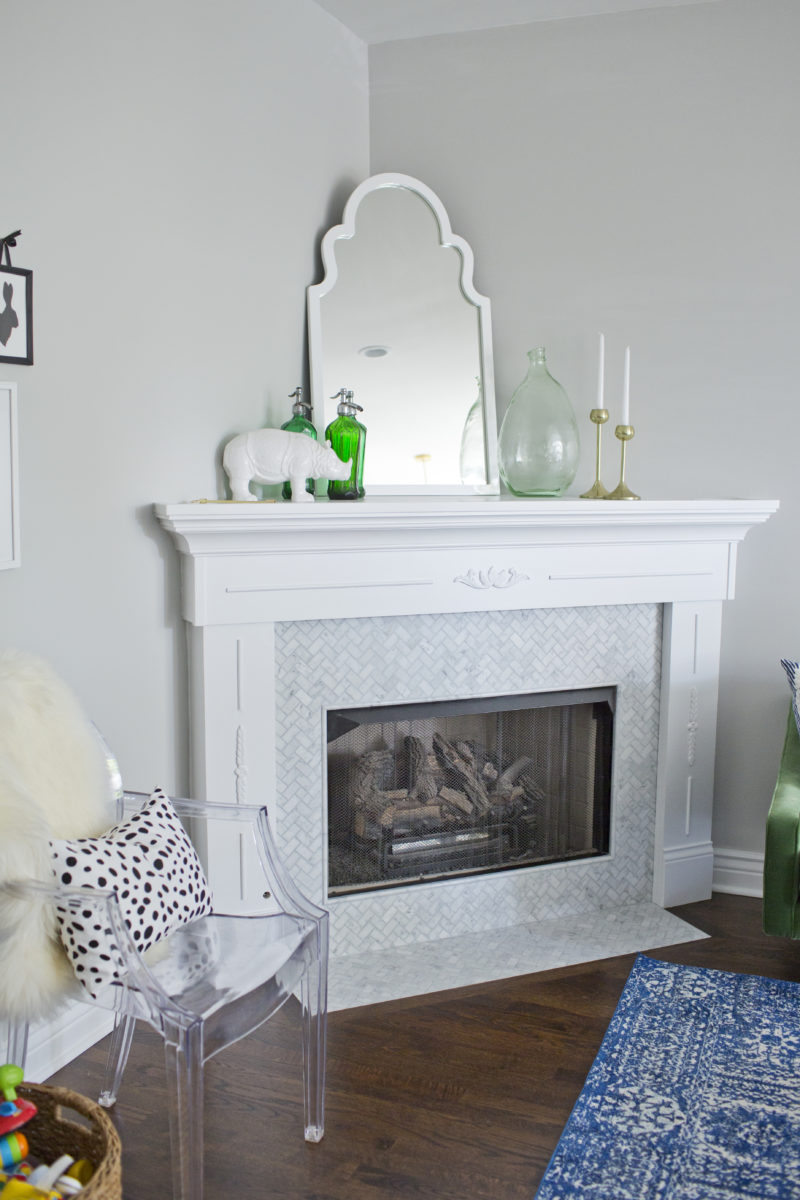
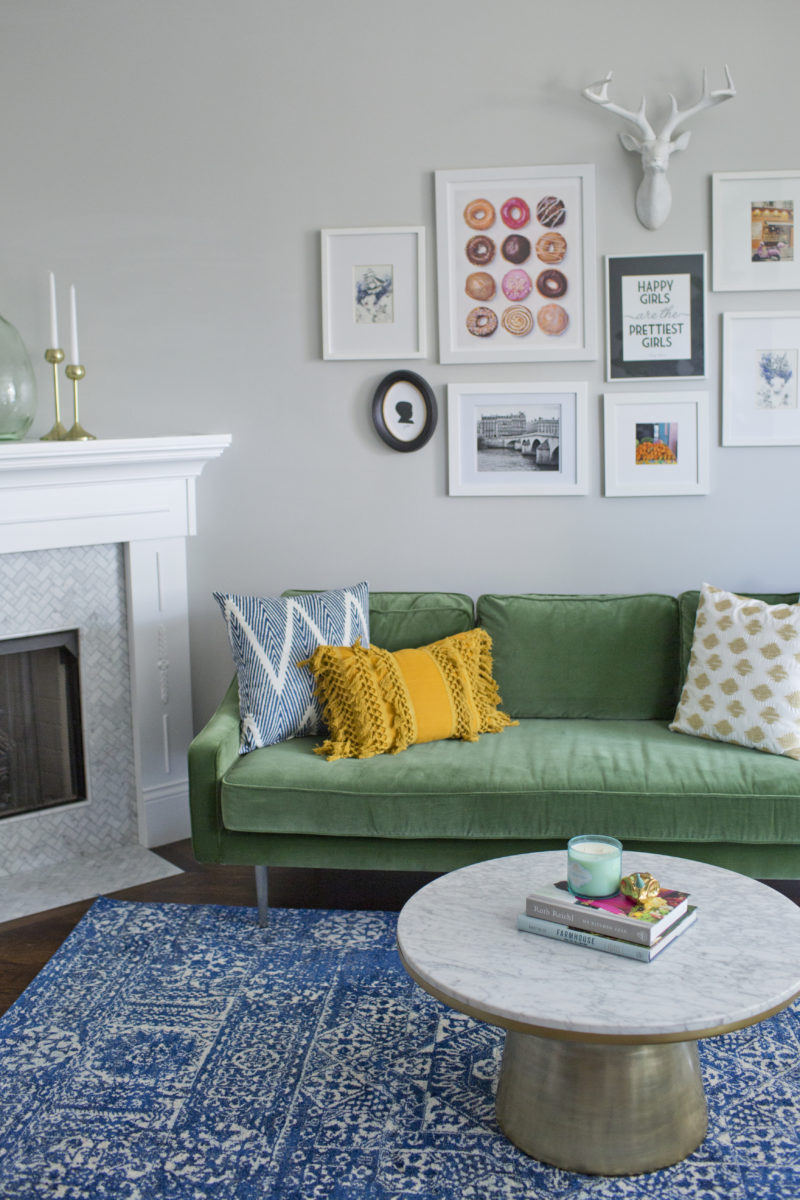
We wanted the room to be like us: light, feminine, whimsical, and eclectic. The green sofa came first. We had our hearts set on a totally impractical green velvet sofa, and everything else evolved around that.
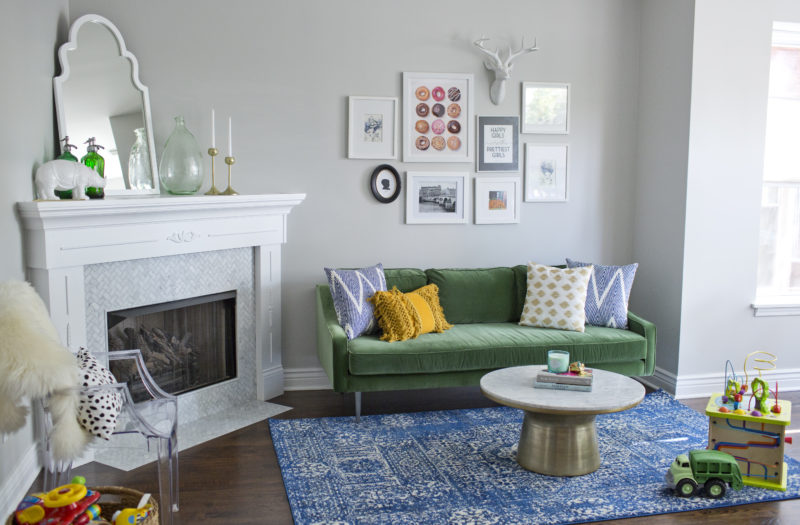
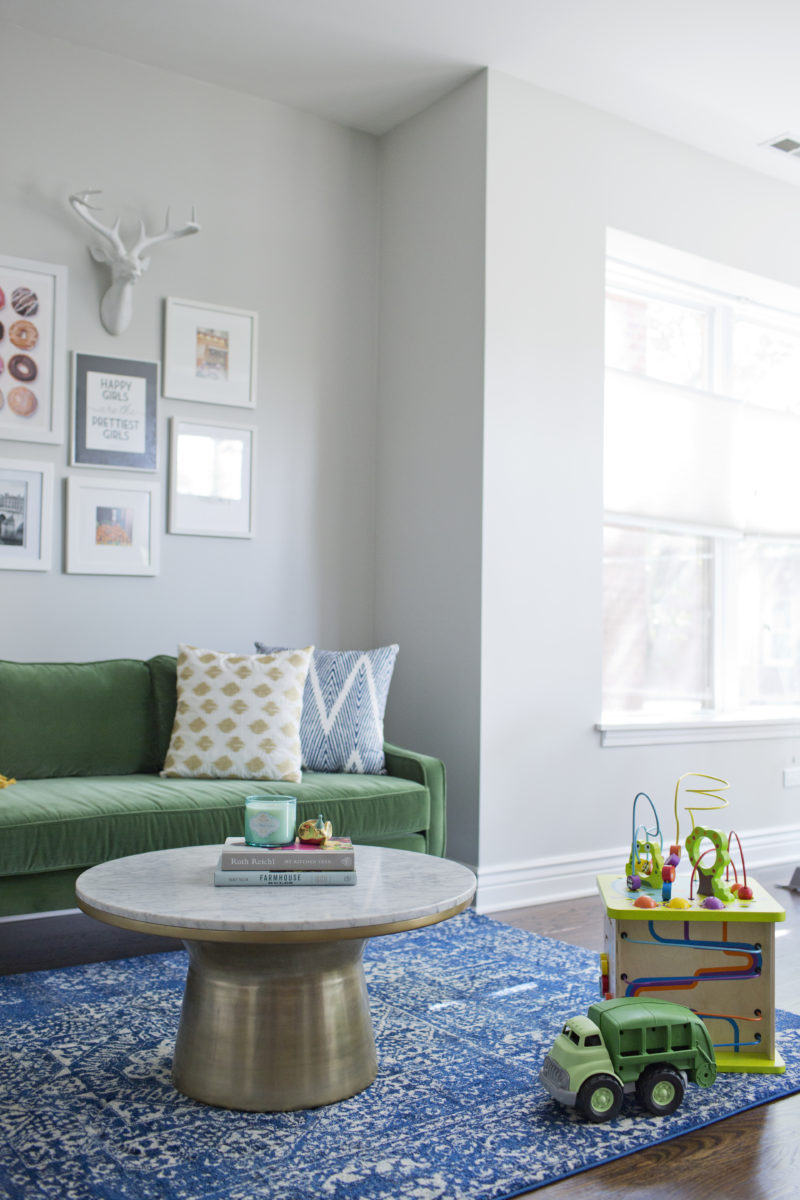
I’m not completely sold on the pillow situation. Truth be told, these blue ones are actually from our bedroom. The pillow line-up is still a work-in-progress.
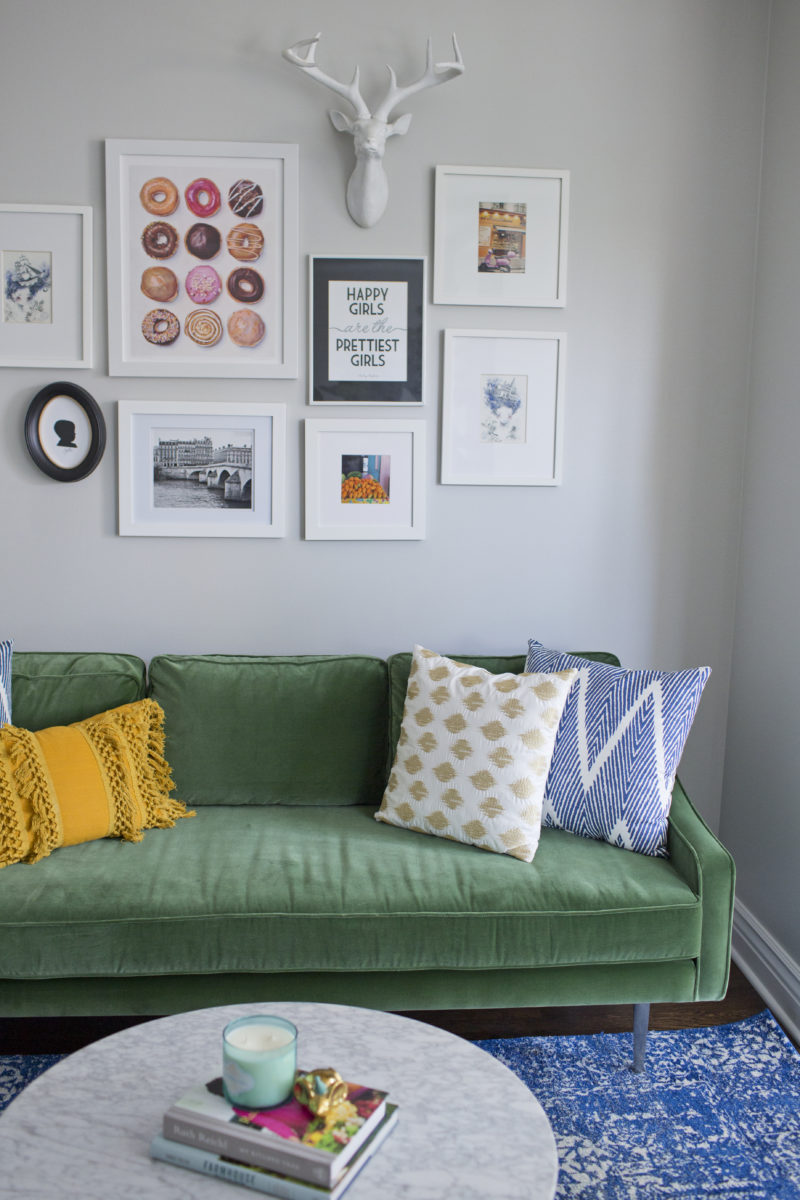
Anyone who knows me knows that I’m a sucker for a gallery wall. We have several in the new place, but this one is particularly fun.
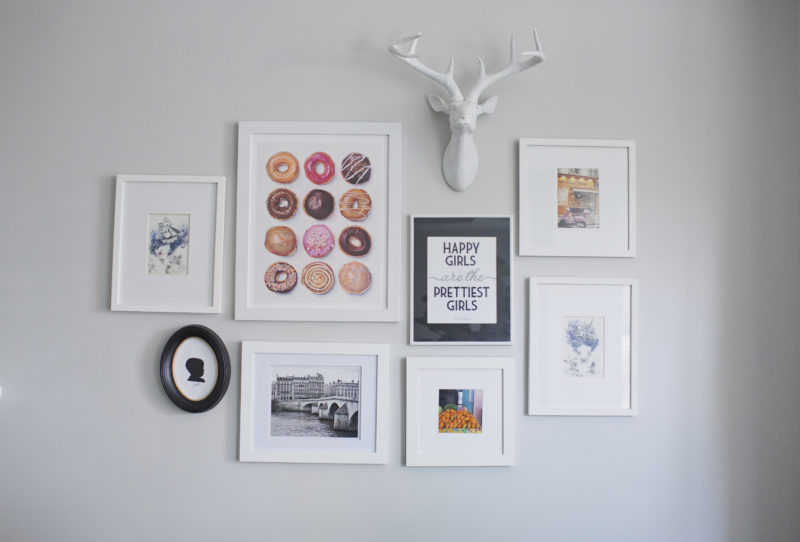
My great grandfather was a seltzer salesman. These vintage green seltzer bottles were his, and I begged my mom to let me have them.
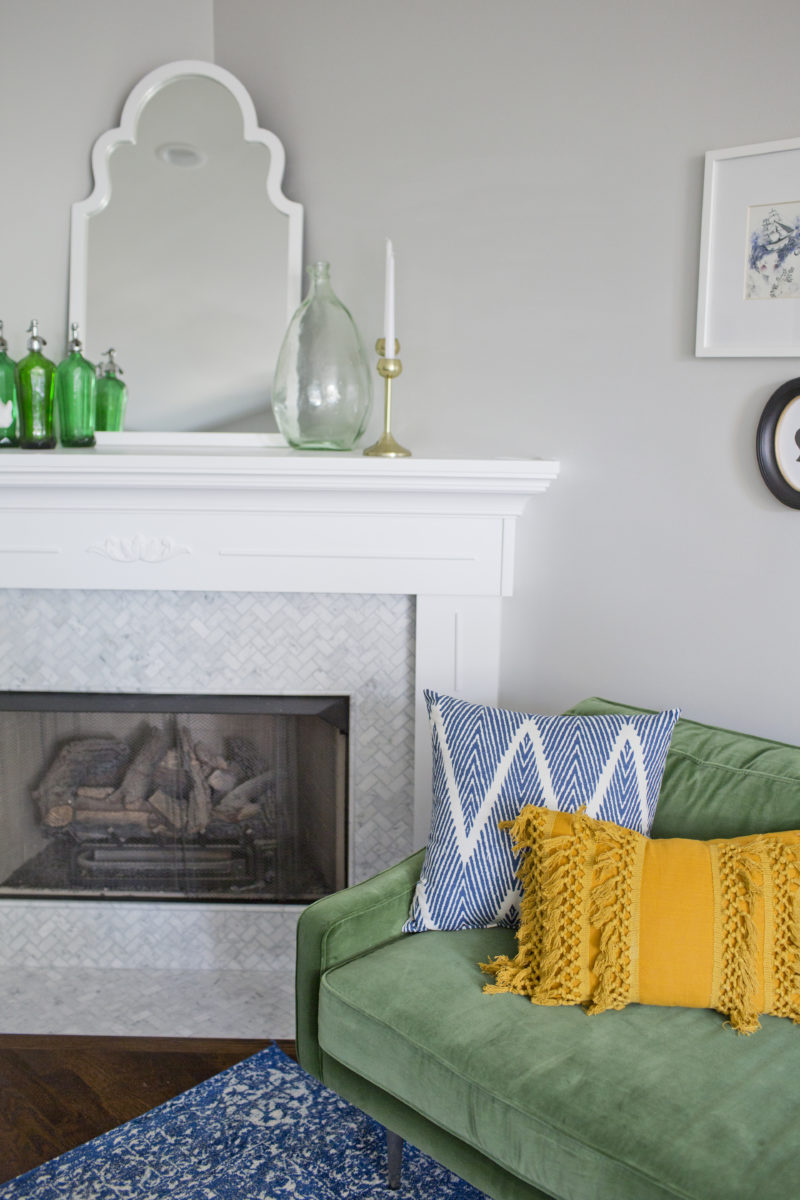
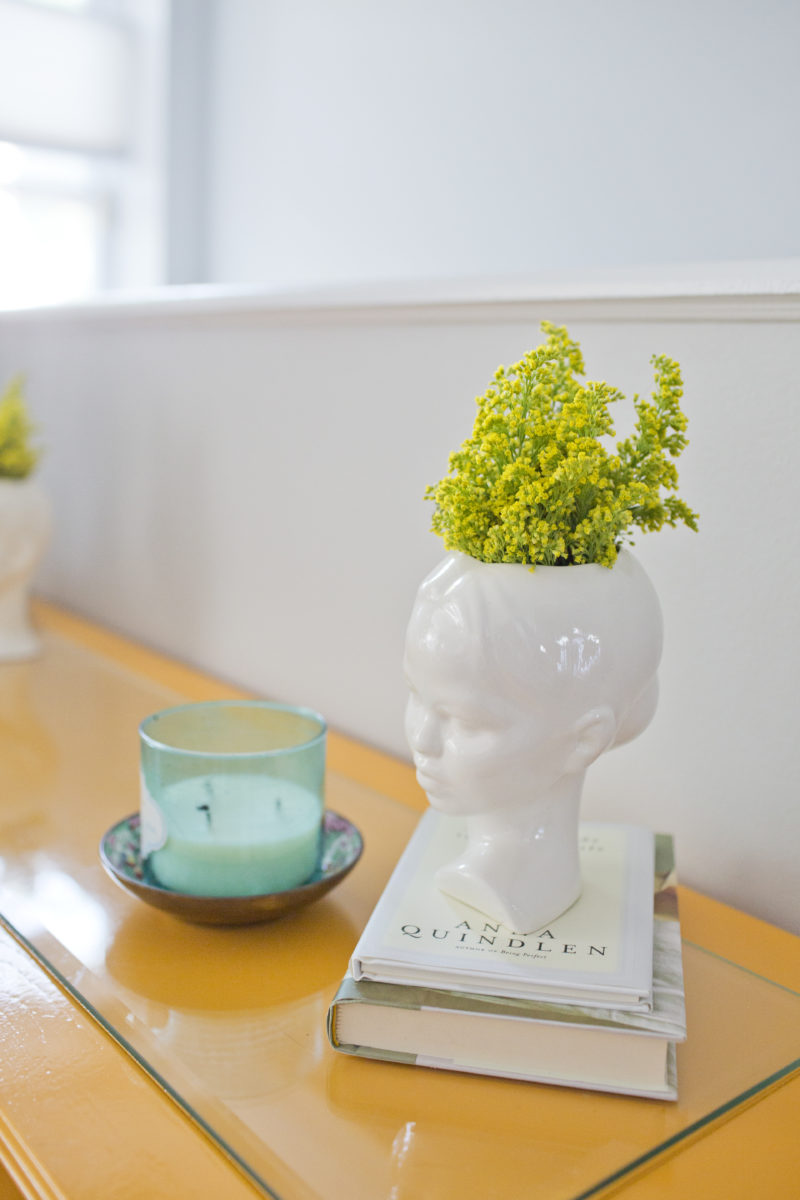
This table is a vintage piece that we bought–and had refinished–at MegMade, one of our favorite stores in Chicago. It was originally stained a mid-tone brown, but I really wanted a pop of yellow. On the way to the store, Sona asked, “What color yellow are you thinking?” I said, “like the color of marigolds.” Once we got to the store, the designer told us they only had one color yellow in stock. “It’s called marigold,” she said. We were sold!
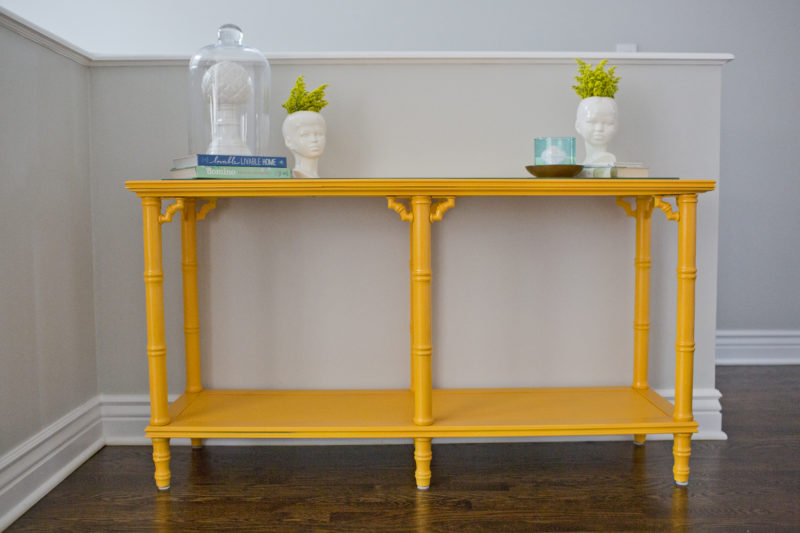
Truth be told, when we first bought this house, I really had one goal: to get a fiddle leaf fig!
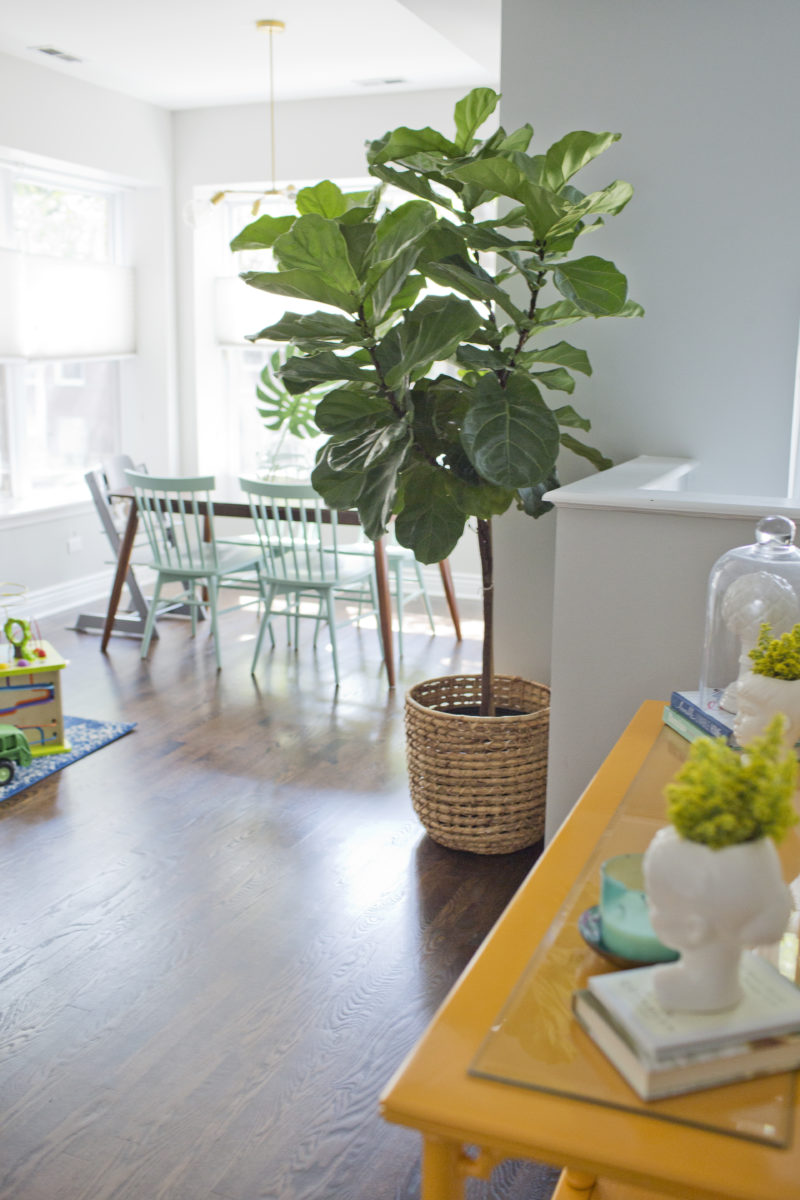
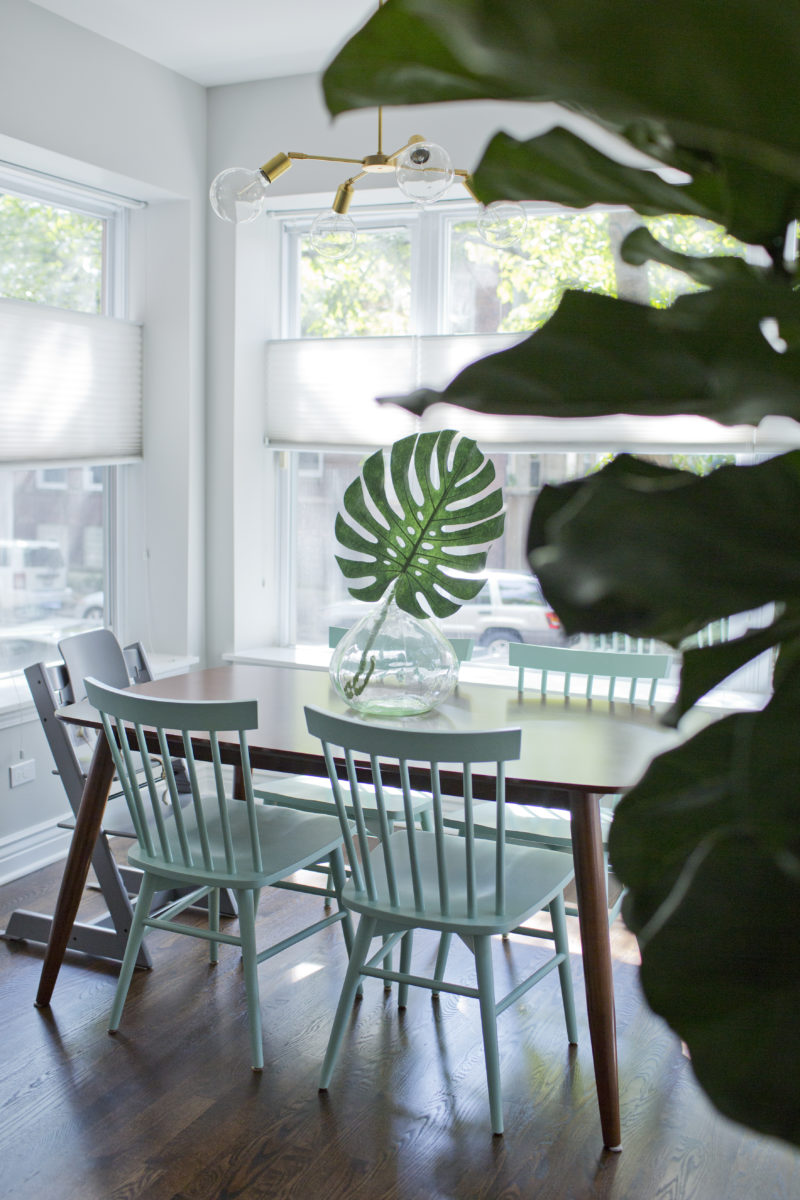
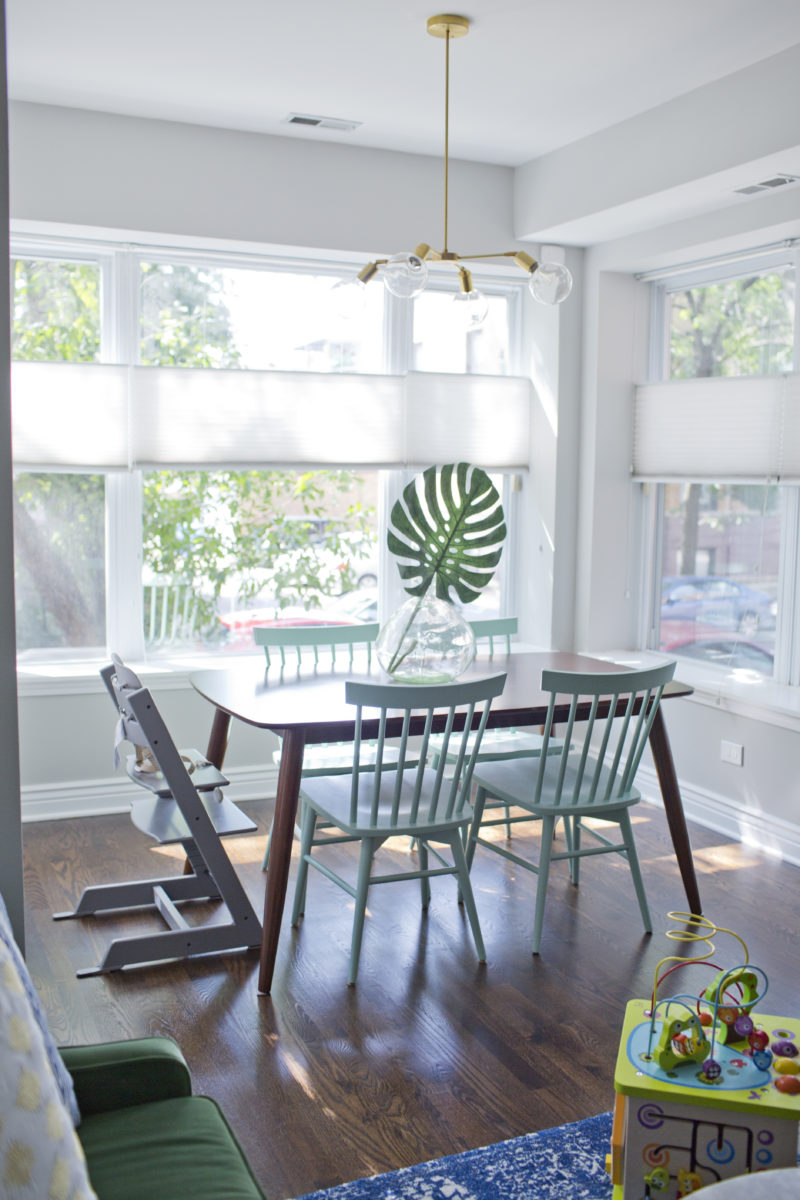
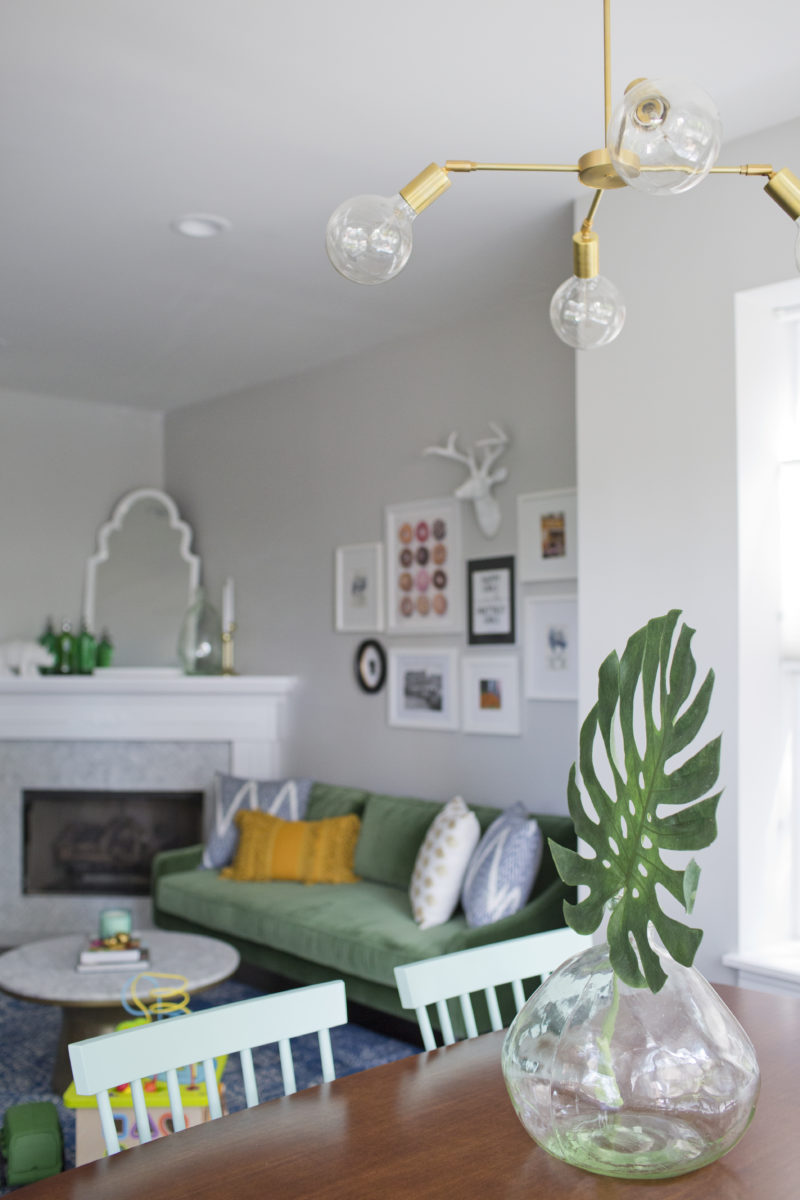
While it’s still coming along, I’m pretty proud of this space. It’s so bright and cheery, and it makes me smile each time I walk through it. Like us, it doesn’t take itself too seriously.
This is where we spend most of our time, eating, watching Finn play, lounging as a family. It’s a special space for us, and we use it more than I anticipated that we would.
Next week, I’m going to share our bathroom renos, which are probably the most dramatic before/afters in the whole house!