Well, someone made the colossal mistake of allowing us to purchase property. So, poor judgement aside, we are homeowners!
We’re about as prepared for this as we are to summit Everest. But, of course, that didn’t stop us.
We closed on our duplex this past Friday, met with our contractors Friday afternoon, and demo began, yesterday. By yesterday afternoon, the place was unrecognizable.
And in case you were wondering: HGTV is lies. All lies. This reno stuff is not the least bit glamorous. Where are the plaid-clad twins, talking us through every surprise? Where is the cheeky British woman, telling us exactly how she’ll turn our coat closet into a playroom for ten kids? As my stepdad said, where’s Joanna Gaines to make a phone call when you need her?
Yeah, there’s none of that. There’s just me, sweat-drenched from cautiously toting Finn through a maze of wood shrapnel and gaping holes in the floor, repeatedly asking out contractor, “Well, what would you do?” Luckily, I think we’re in very good hands.
Our reno will, hopefully, be complete in just 3.5 short weeks, allowing us to move in at the end of June. In an effort to think less about the barrage of “You’re needed at the property” texts and more about the end product, let’s talk about our game plan.
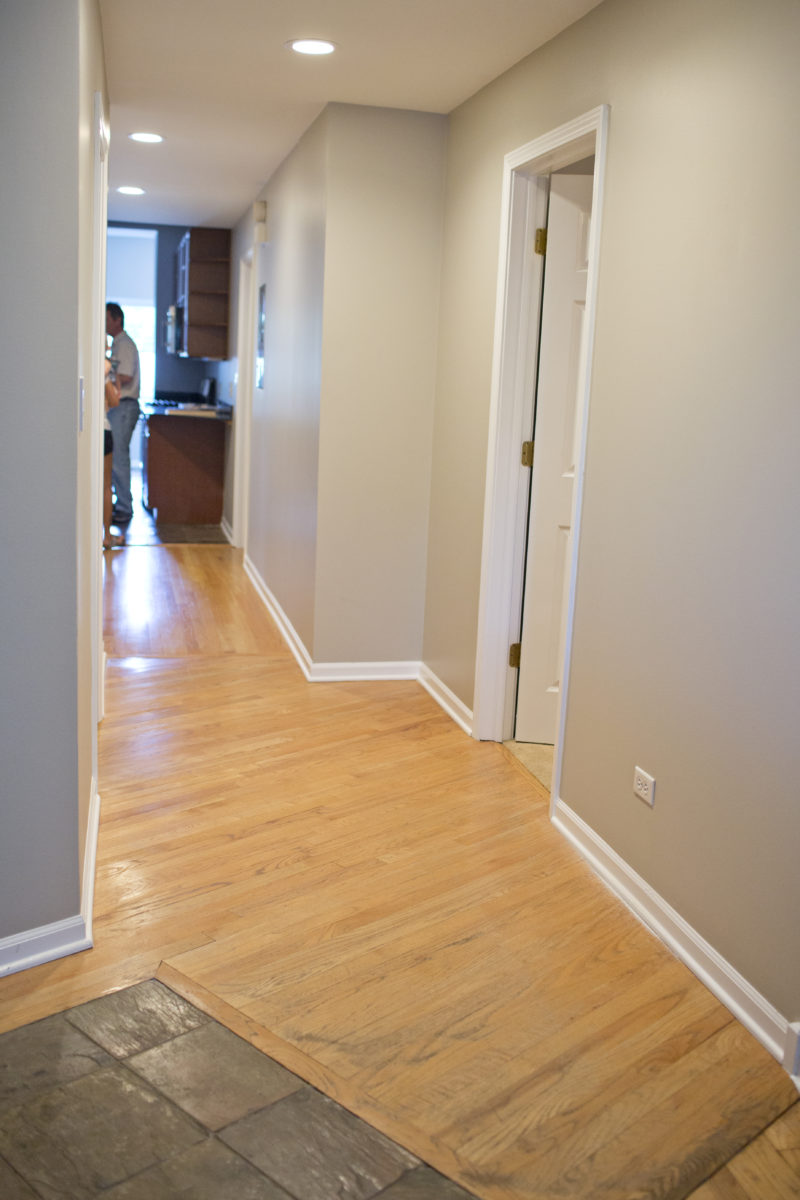
This is inside the front door, and you can see several different floorings: slate, the original wood from 1916, newer wood, carpet, more slate.
Short term: All of this will become one, consistent flooring–solid oak, stained a mid-tone matte brown.

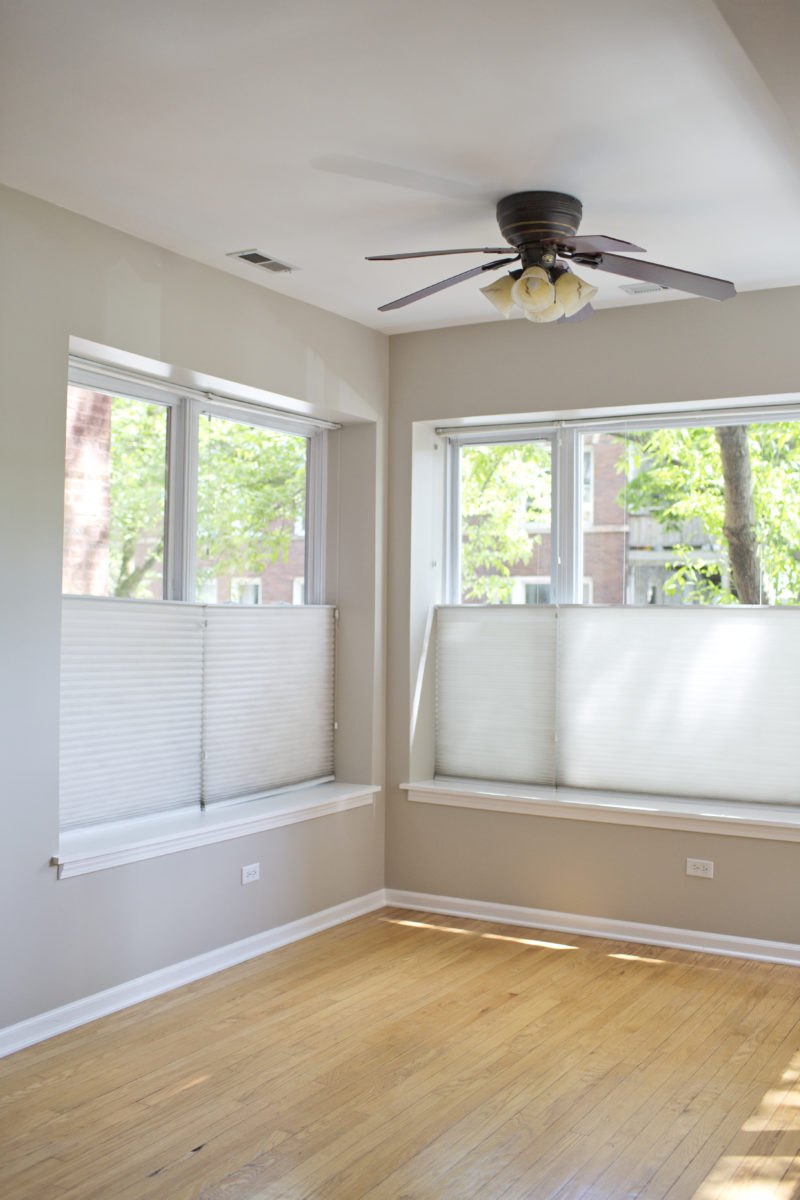
This little dining nook is one of the features that sold us. These spaces really typify vintage Chicago architecture, and I can’t wait to use it as a space to dine. And a space to host our Christmas tree come holiday season!
Short term: We’re replacing that fan with a swanky lighting fixture, replacing all wood floors, and painting this space–along with the entire top floor–a light gray. (It’s more of a beige-ish gray, now.)
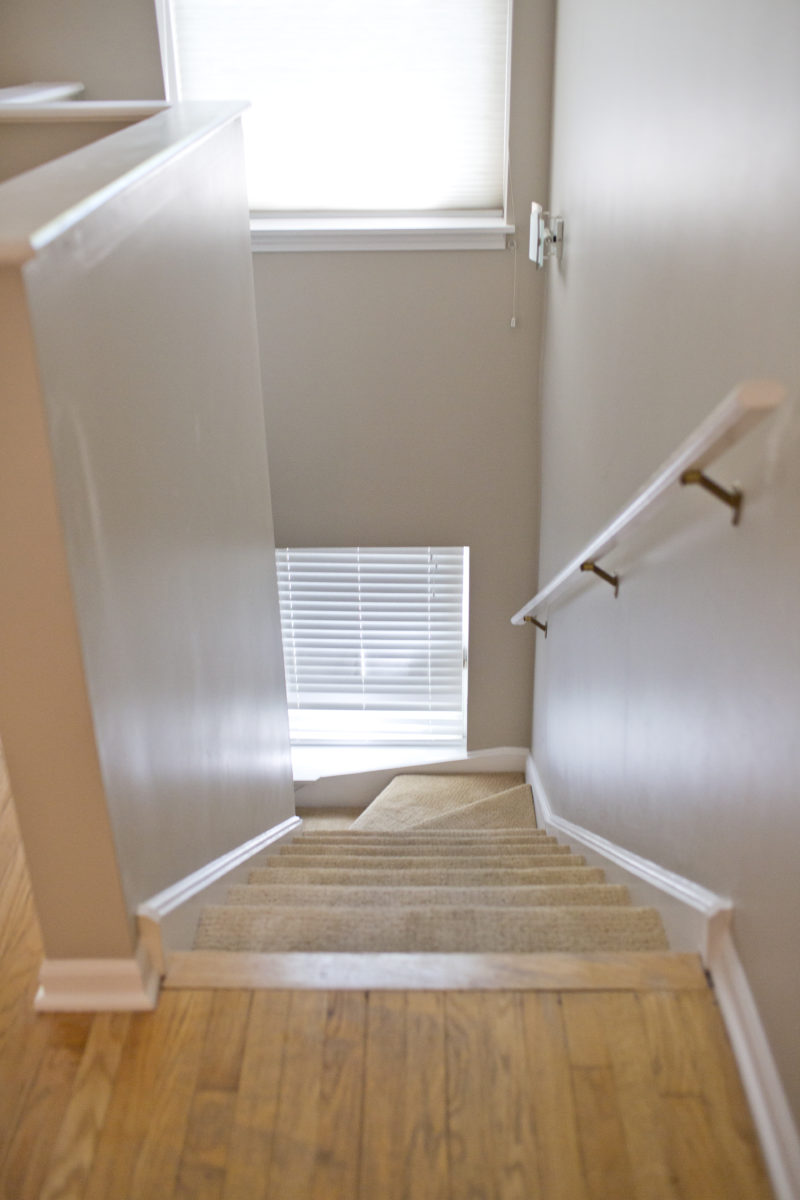
Short term: Remove carpet from stairs (done), and add wood. Replace and relocate sconces. Add baby gate.
Long term: Figure out a more stylish banister solution.
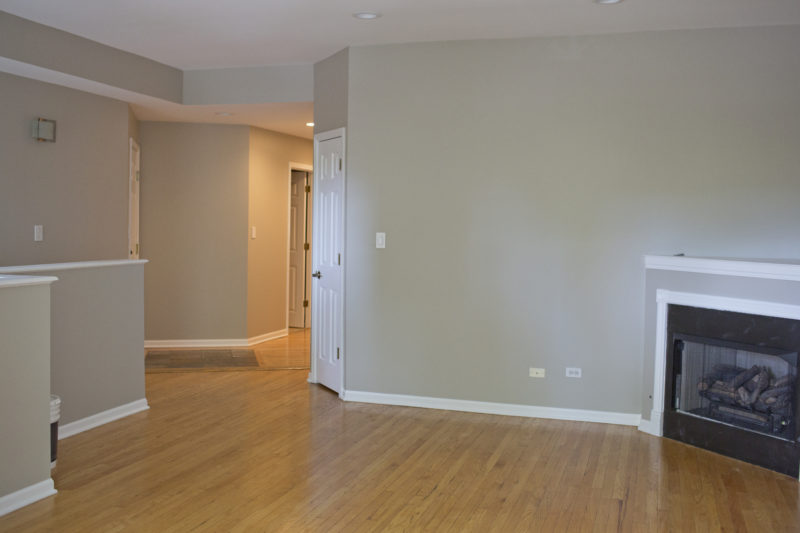
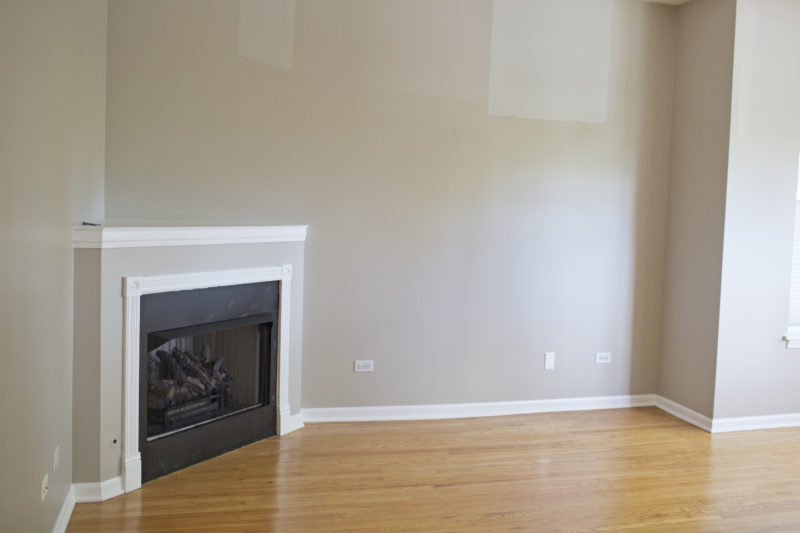
Corner fireplaces–sheesh. We’re not doing much with this thing, yet, aside from sourcing a great mirror to rest on top.
Long term: We want to re-face the fireplace with mosaic marble tile and build out a more substantial mantle. We’re undecided about whether or not to fill in the corner space, creating a flat front.
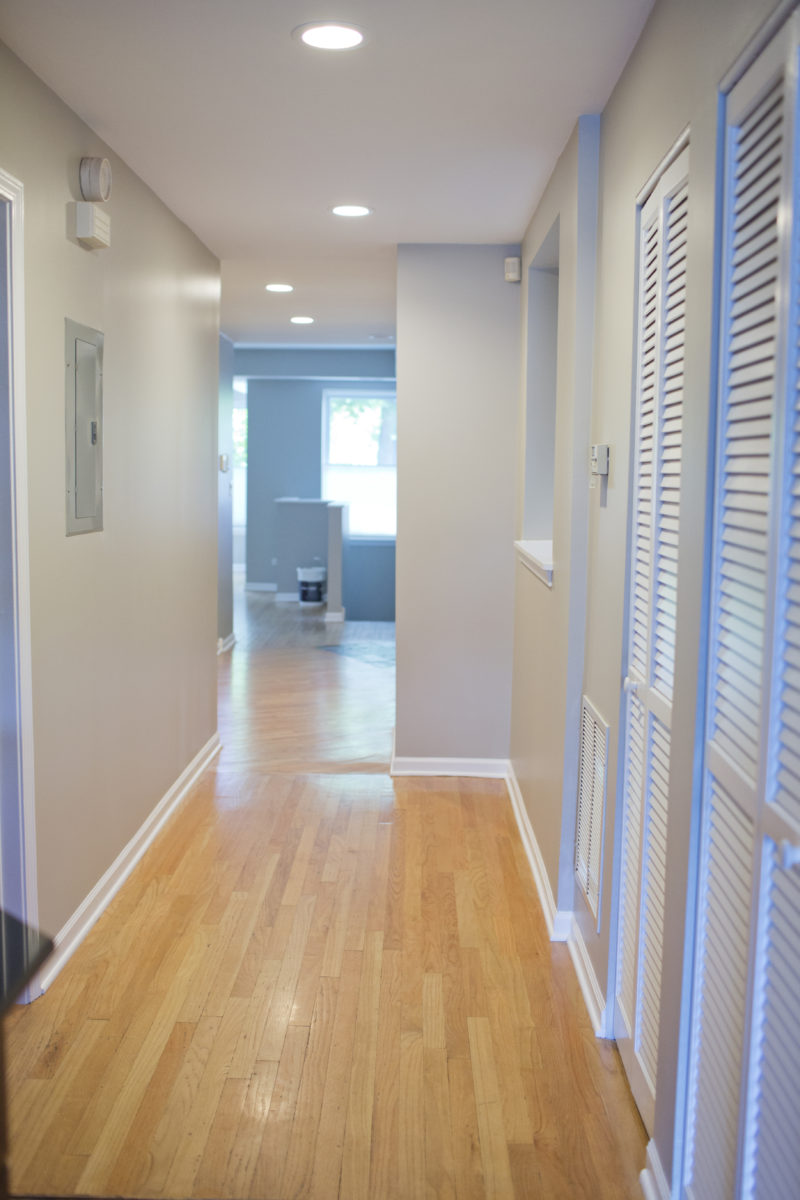
If you walk down the hall from the entrance, you’ll pass two bedrooms on your right: Finn’s and then ours. Across the hall, there is a full bathroom, a small pantry, and the washer/dryer, which are stacked in a closet. The kitchen is at the opposite end of the top floor.
Short term: New floors, new paint.
Long term: Relocate the laundry to the larger walk-in closet in our bedroom, creating a more usable laundry space. Turn laundry closet into a walk-in pantry.
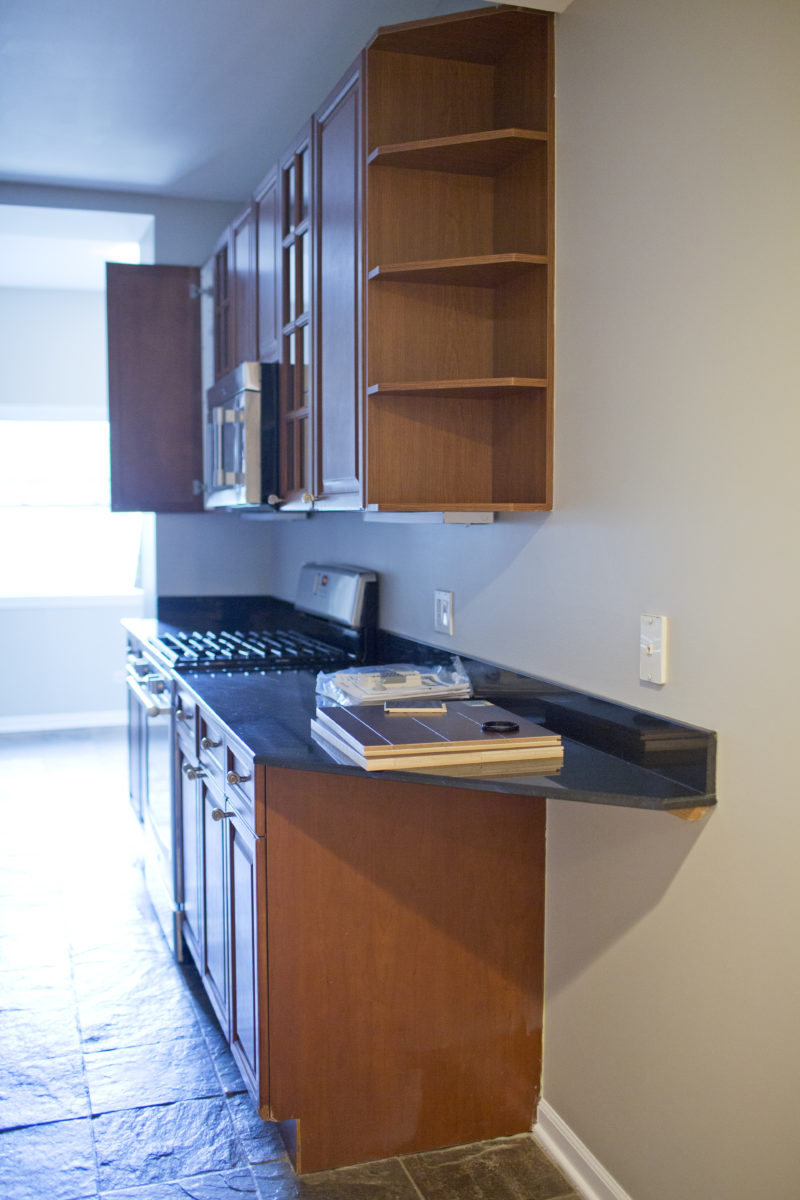
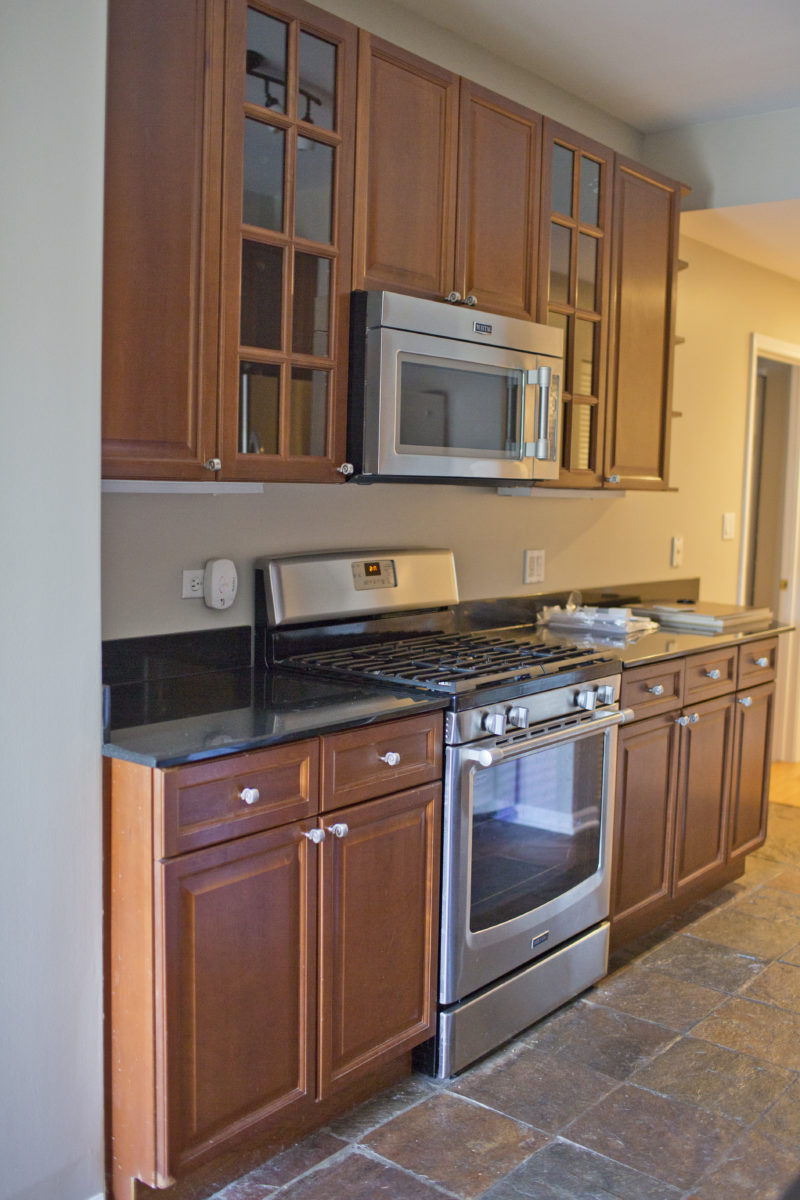
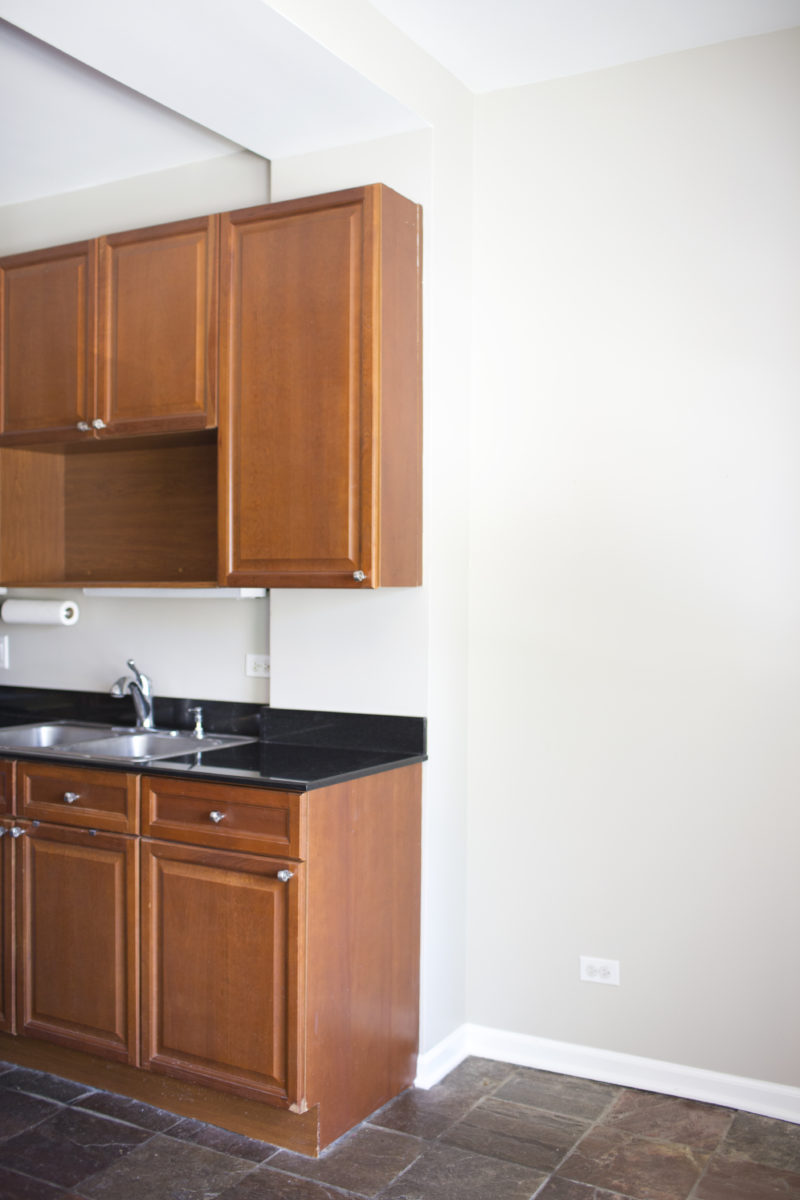
This kitchen, though not huge, has twice as much counter and cabinet space as the kitchen I’ve cooked in for the past 11 years. So, I’m stoked!
Short term: Replace slate with wood floor. We are also having all cabinets professionally refinished. They will be white and will have new brushed gold hardware. Gotta have a white kitchen! New light fixtures.
Long term: In a couple of years, we’d also like to replace the counter tops, add a backsplash, and integrate an apron front sink. That space to the right of the cabinets, which is the space you enter in from the back (where we’ll park), will eventually be turned into a mini mudroom with a built-in bench, shelves, and coat hooks. Looking for ideas for this, by the way!
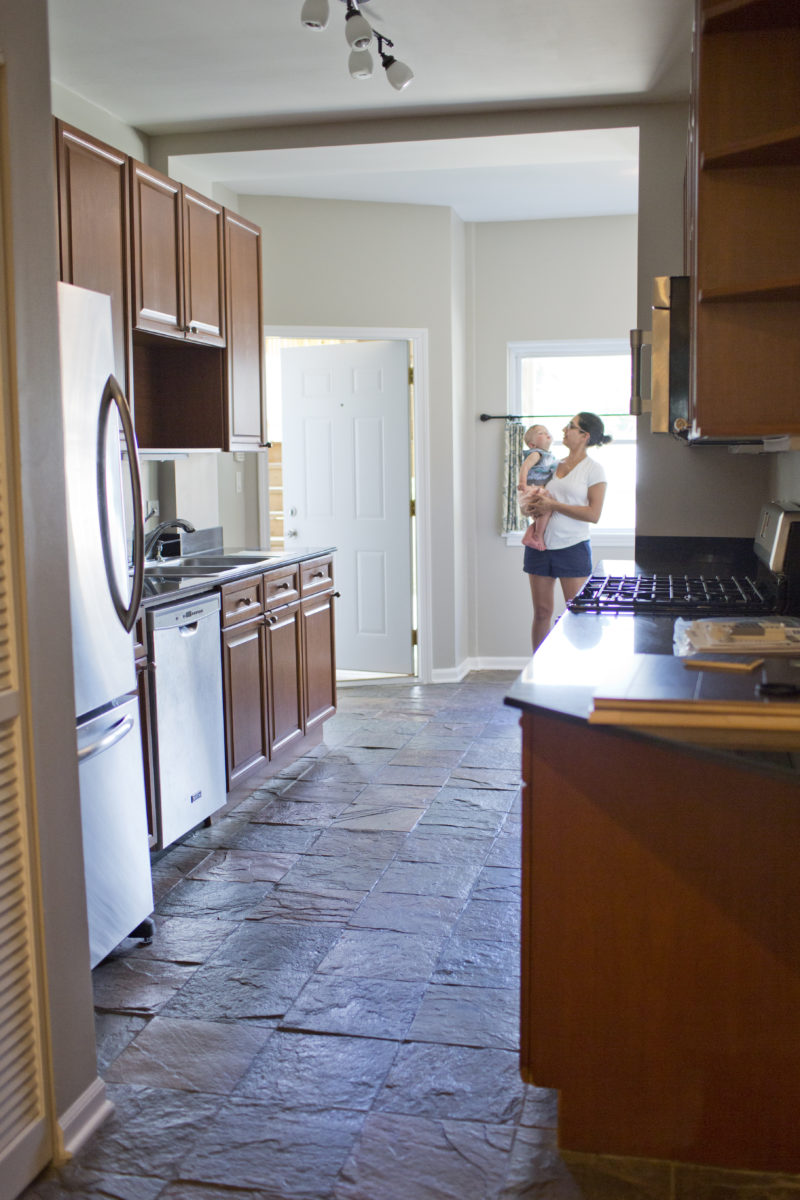
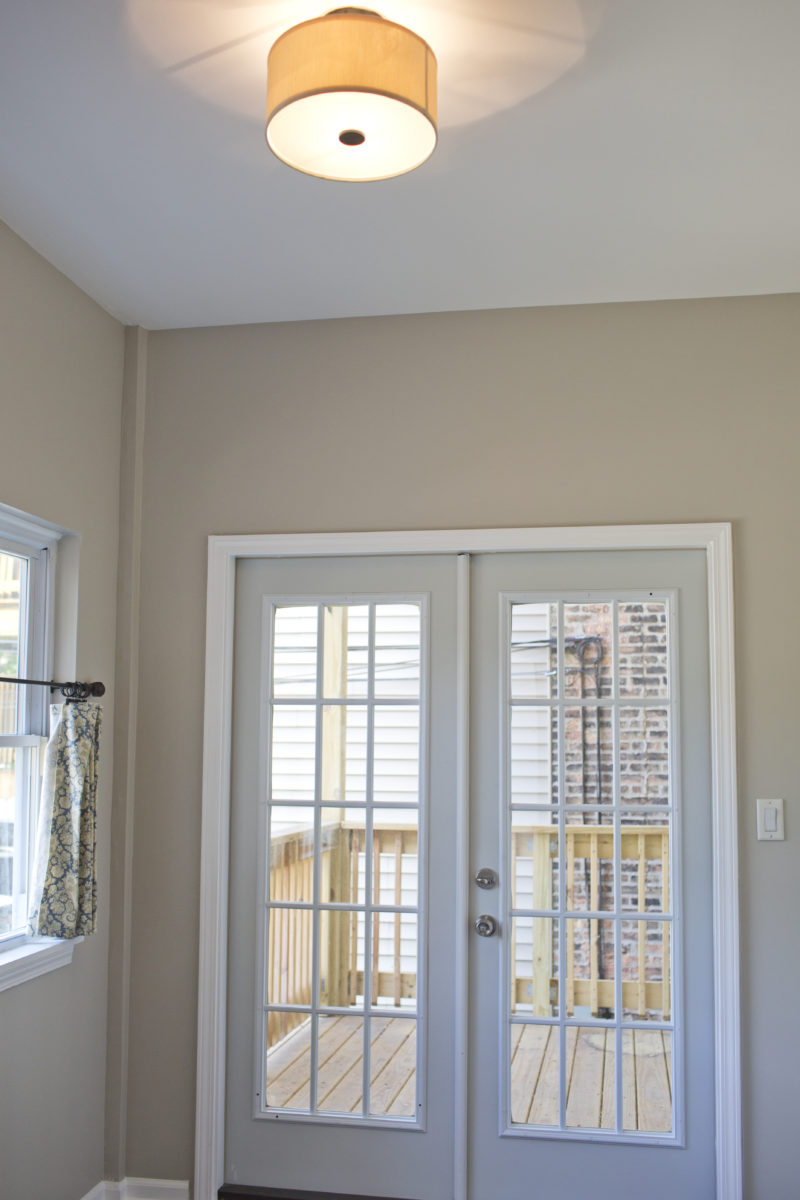
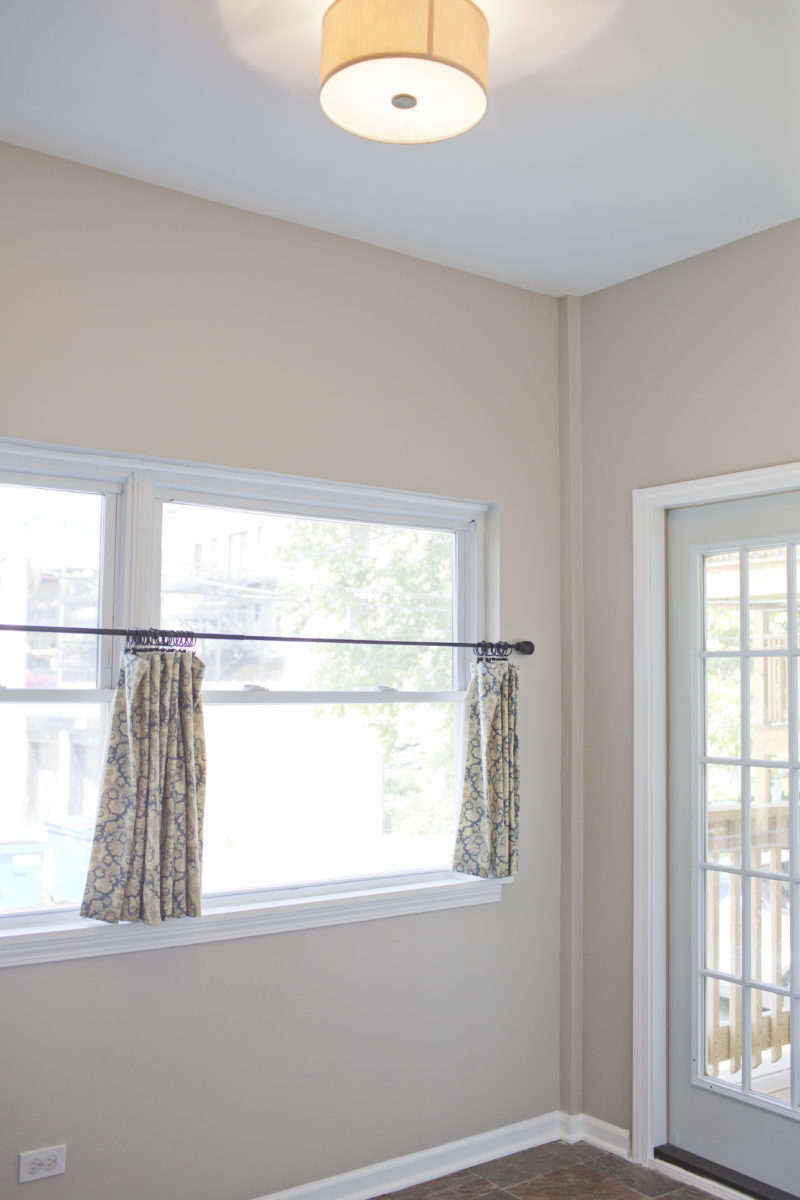
I didn’t get a great photo of this space, which is at the back of the house and gets great light. The previous owners had a bistro table and chairs, here. We aren’t quite sure how we want to use it, yet, but I imagine it’ll be where Finn hangs out while I cook.
Short term: New paint, new floor. We also have an amazing vintage piece of furniture that we’re refinishing in emerald green. It will go back here. New light fixture.
Long term: We want to have a custom breakfast bar, made out of reclaimed wood and metal piping, put up on the wall–right under the window. This will happen in the new few months, hopefully.
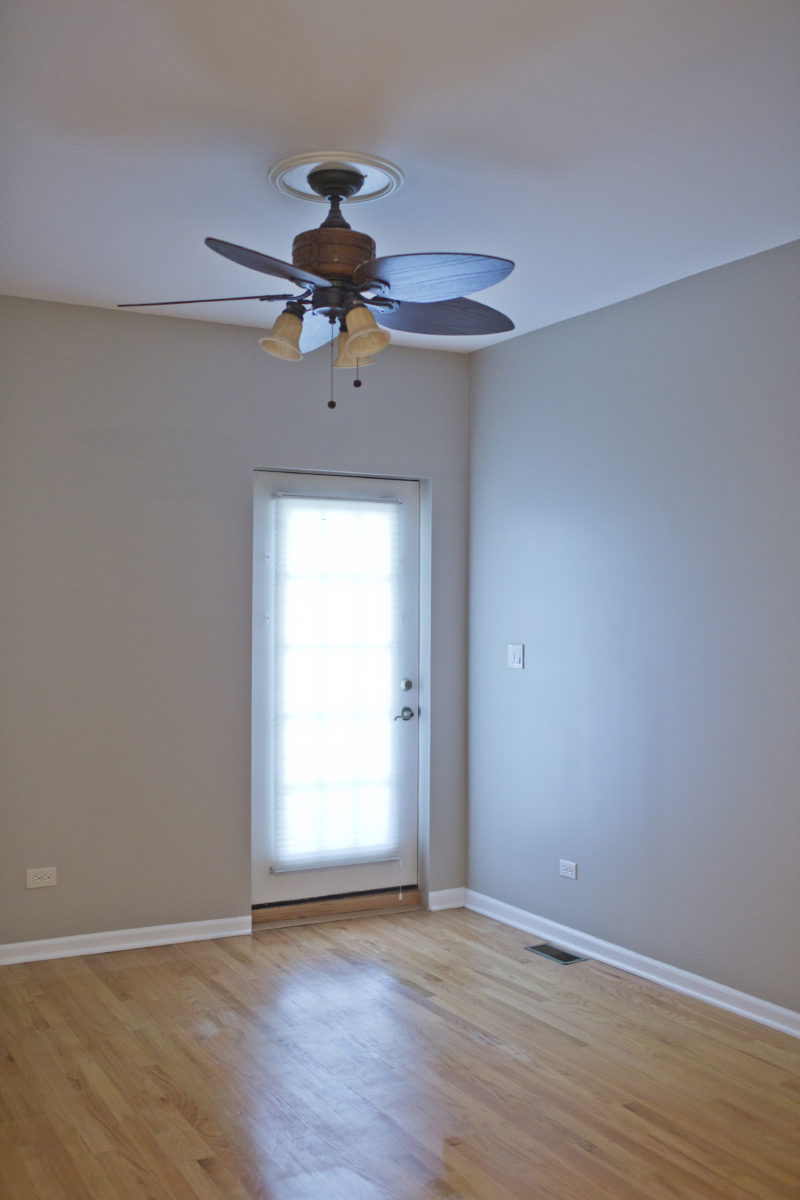
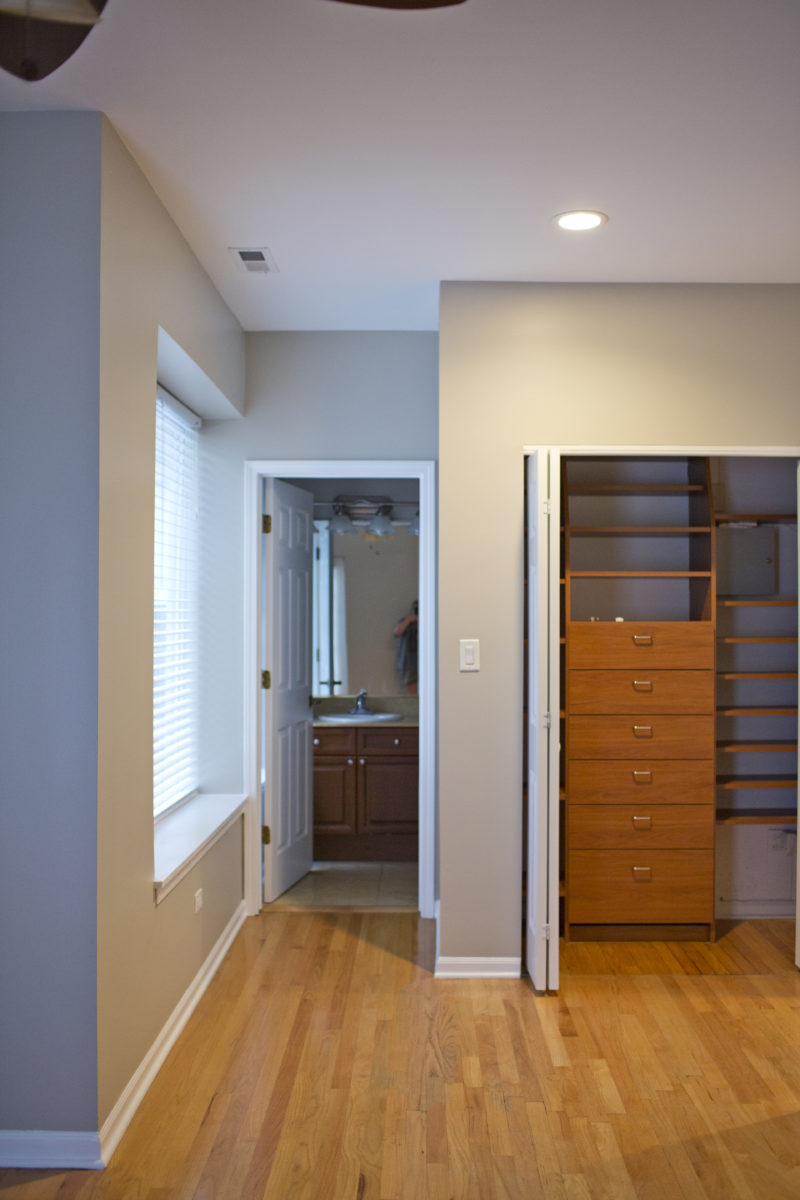
Our master. Not too big, not too small. It will work well for us. There are three big closets–only one of which is pictured, here. There is also a whole wall of closets opposite where the bed will be.
Short term: Replace ceiling fan. Refinished floors, new paint. Have two sconces wall-mounted to flank the headboard, freeing up space on the nightstands.
Long term: Open up the full wall of closets opposite the bed and have a custom closet system put in, complete with shelving, drawers, sliding frosted door, and a space for a mounted TV. Turn the closet with built-ins, pictured above, into a laundry space with shelving and tile.
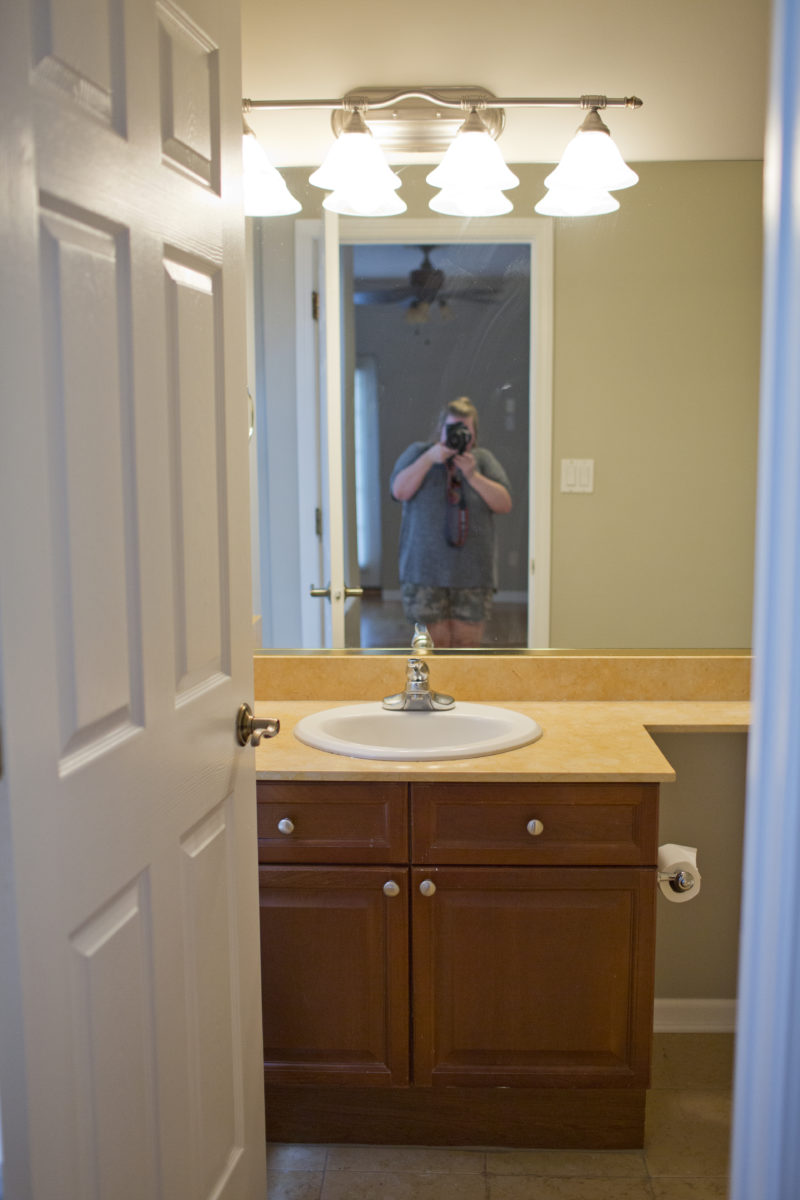
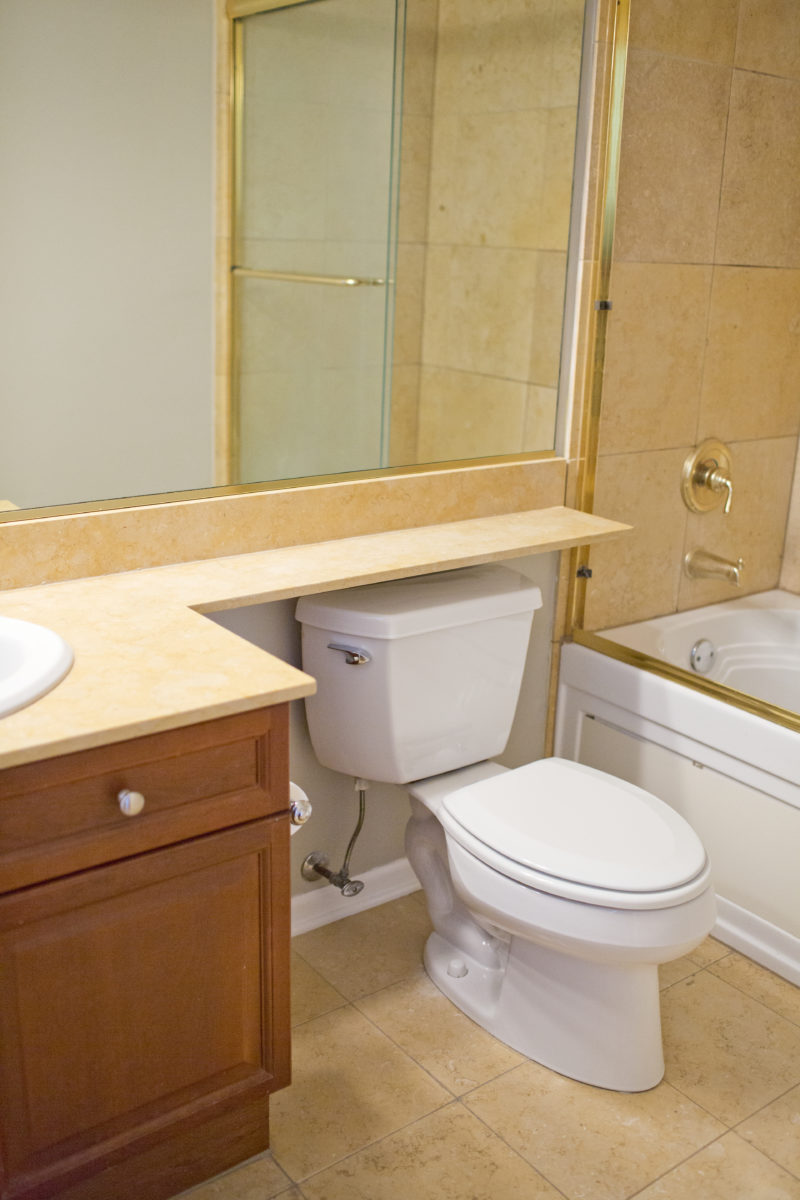
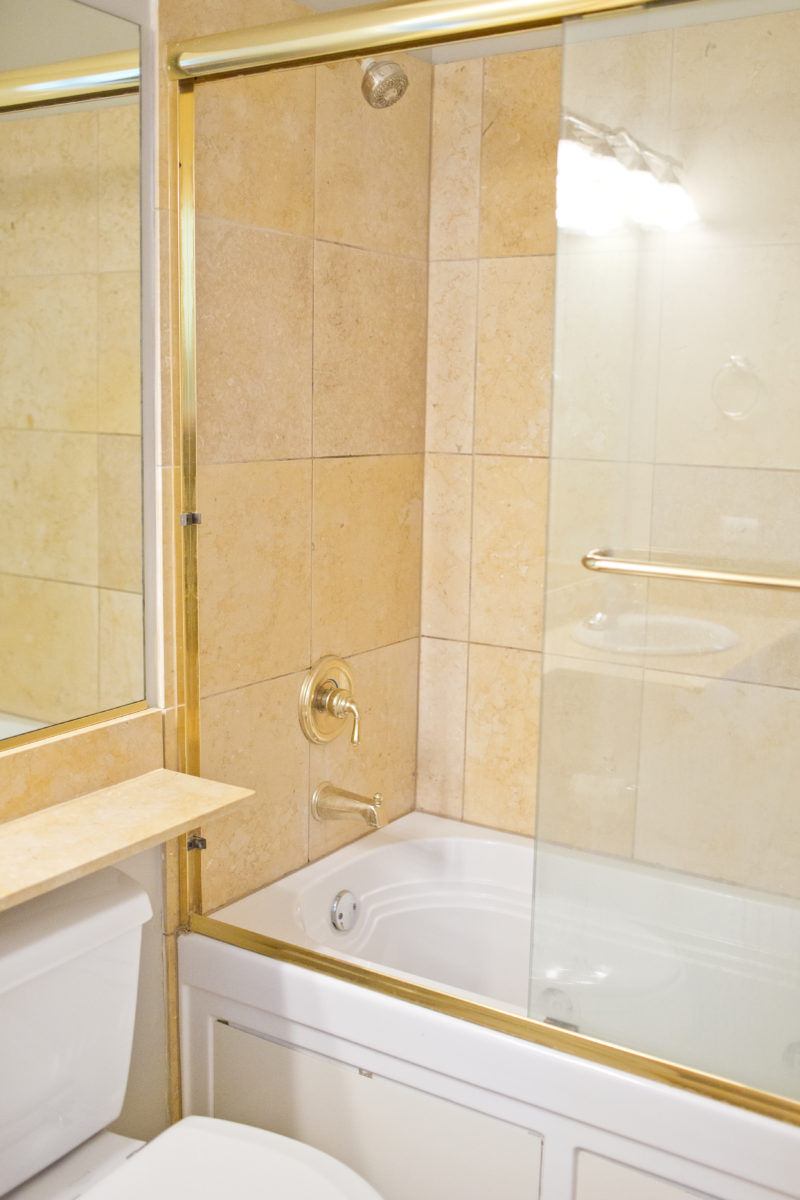
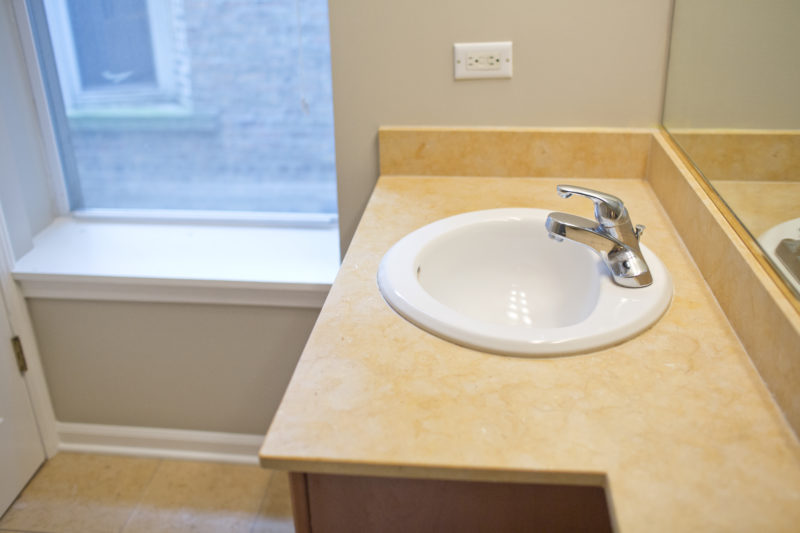
The master bathroom is small–like 6×8. But Sona and I have used a small bathroom for years, don’t really care about having double-sinks, and are determined to make the best of it. There’s a huge window, providing great light. So, that helps!
Short term: Everything goes. This bathroom will be completely gutted. New vanity (gray). Round mirror. Sconces. New pot lights. Jacuzzi tub (eww) comes out (done); custom walk-in shower goes in. All marble tile everywhere. Brushed gold hardware and fixtures. Pocket door installed to save room.
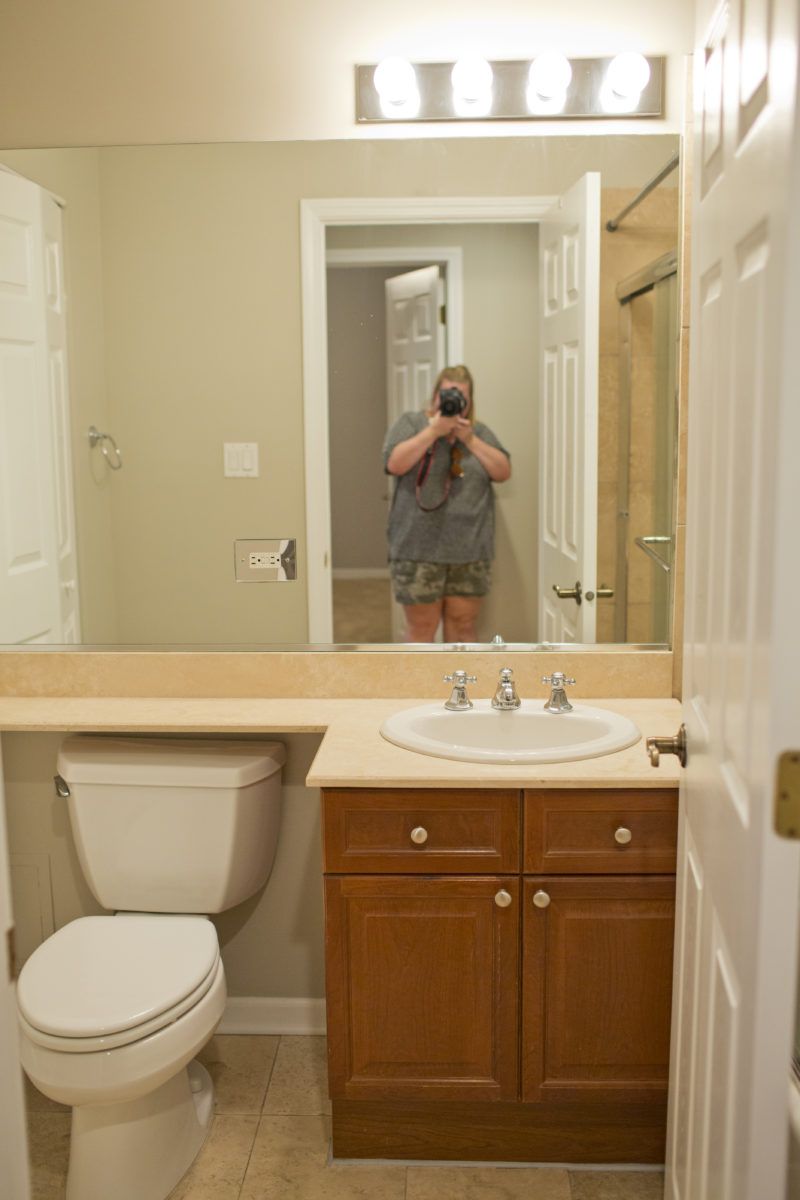
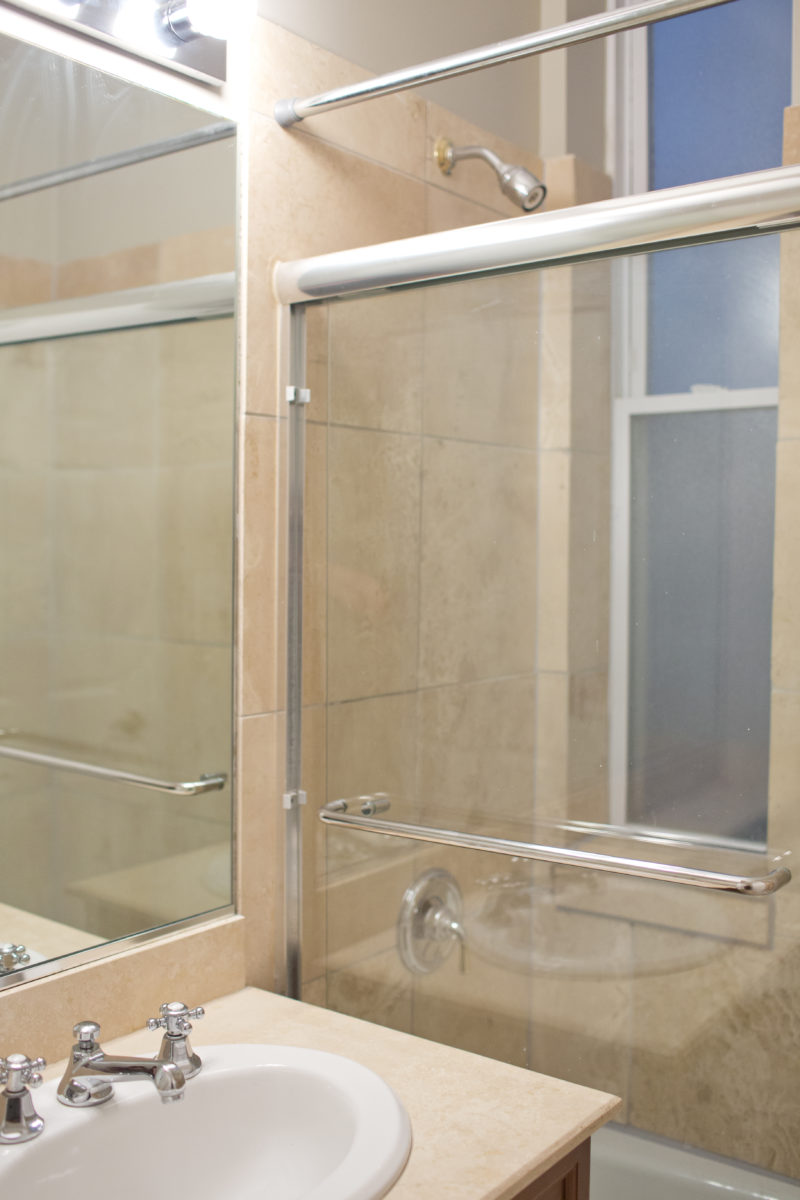
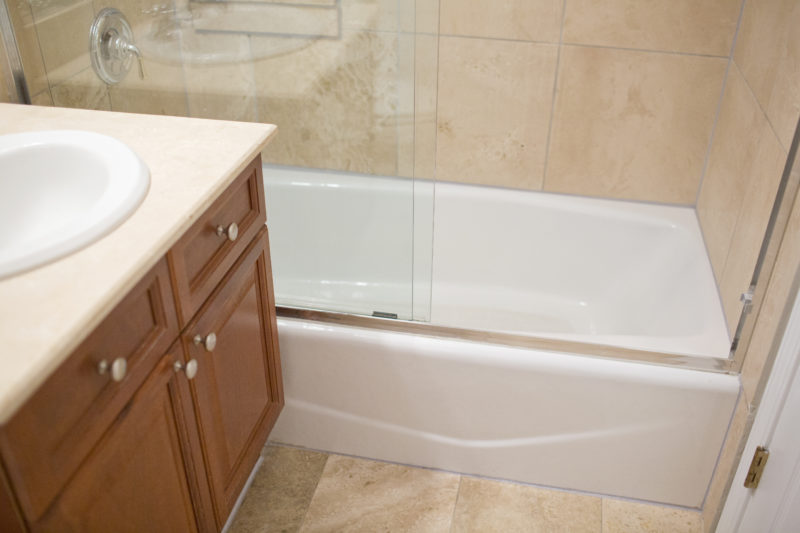
Hallway bathroom, which will really be Finn’s bathroom–if he ever actually takes a bath. (This kid only has ever showered with me.)
Short term: Another total gut. We are keeping the tub, but it will be re-glazed, if needed. Shower doors come down. Herringbone marble floors. Pedestal sink. Subway tile along the tub, all the way to the ceiling. More gold fixtures–1980’s is back, y’all. We’re also doing a pocket door here, as the door opens to totally obscure the tub.
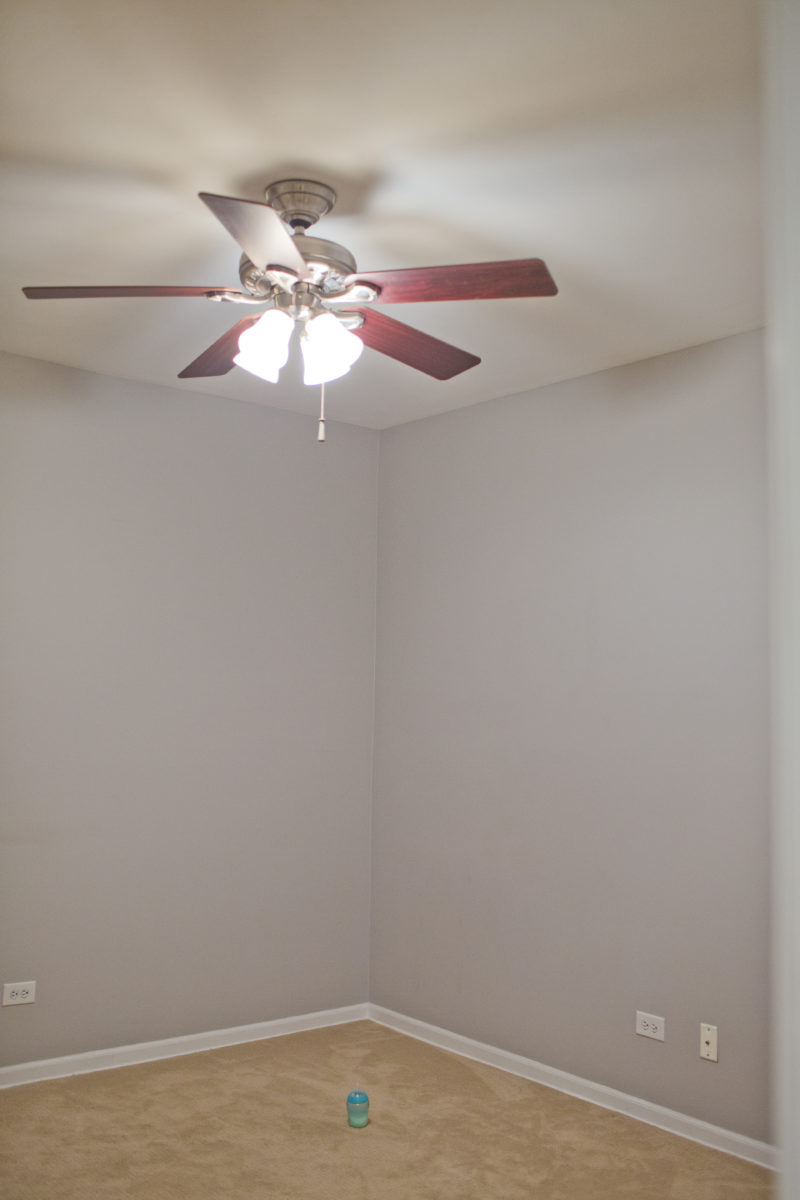
This is a bad photo of Finn’s room, which is pretty much the same size as his room, now. It has a large window and a large closet.
Short term: Paint, new floor.
Long term: Built-in closet system with lots of storage for all of his junk
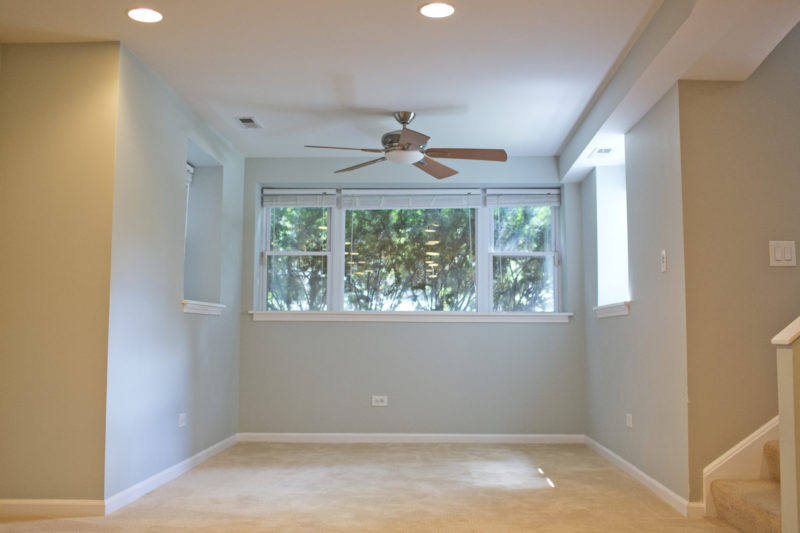
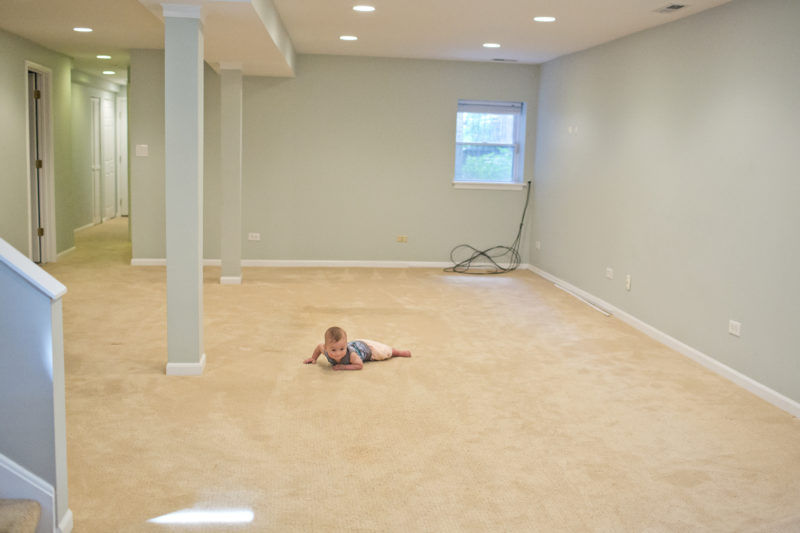
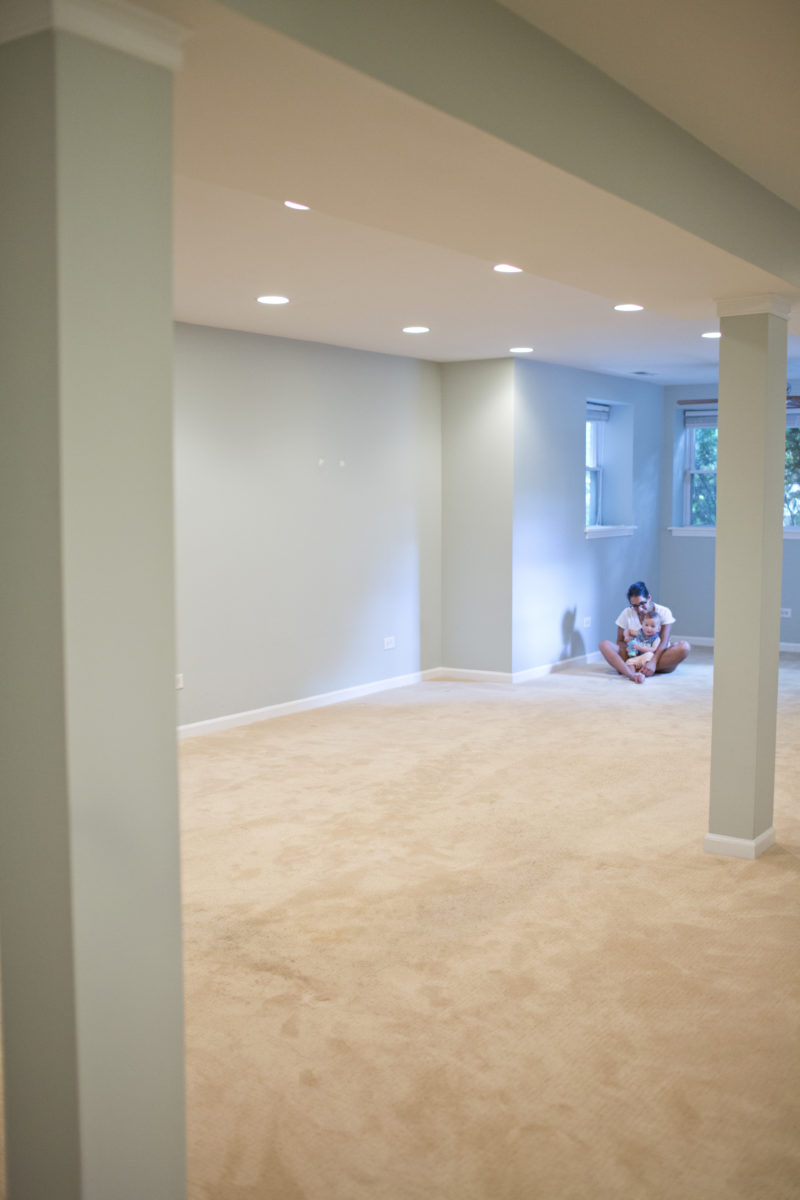
Ahhh–the space that sealed the deal. This downstairs family room is HUGE. Carpeted, yes, but also HUGE. It’ll be a great space for us to hang out, watch TV, let Finn roam, and house the rabbits.
Short term: Carpet is GONE, already. New engineered wood flooring is going in. New paint, like everywhere else.
Long term: We want to do a full wall of built-ins for toy storage, books, and the media center.
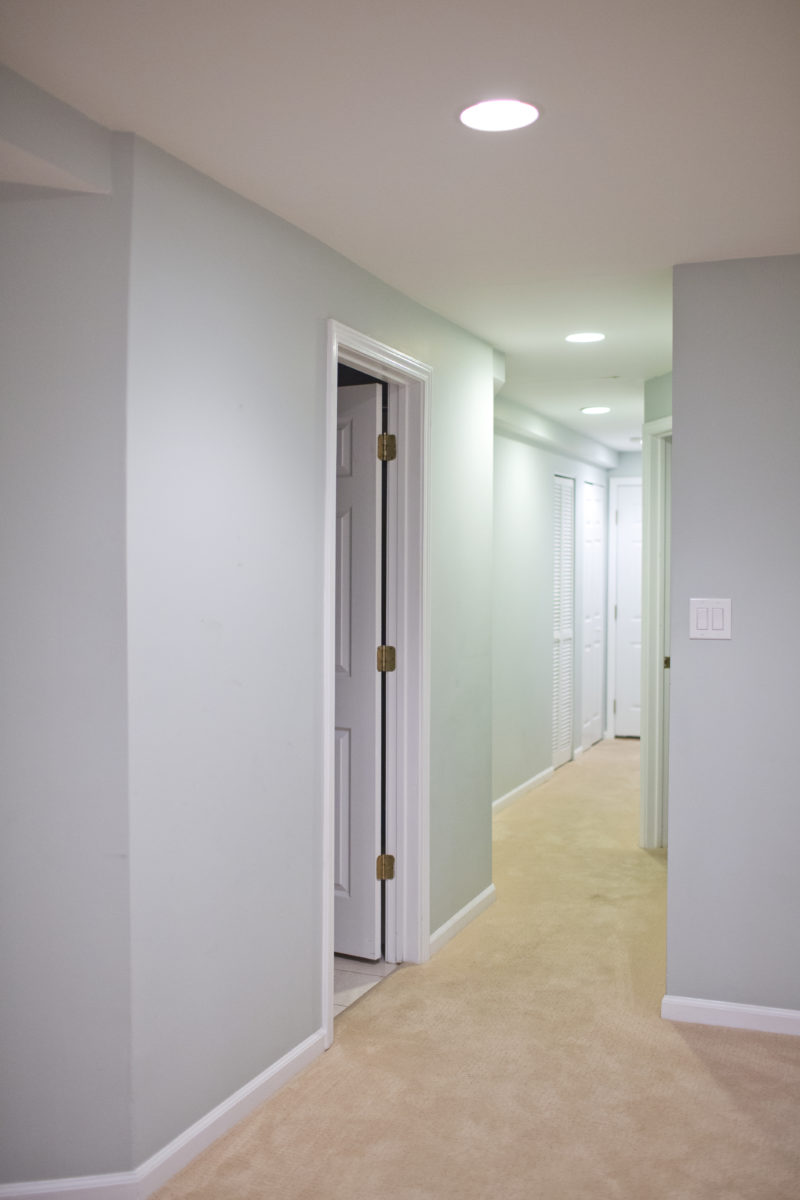
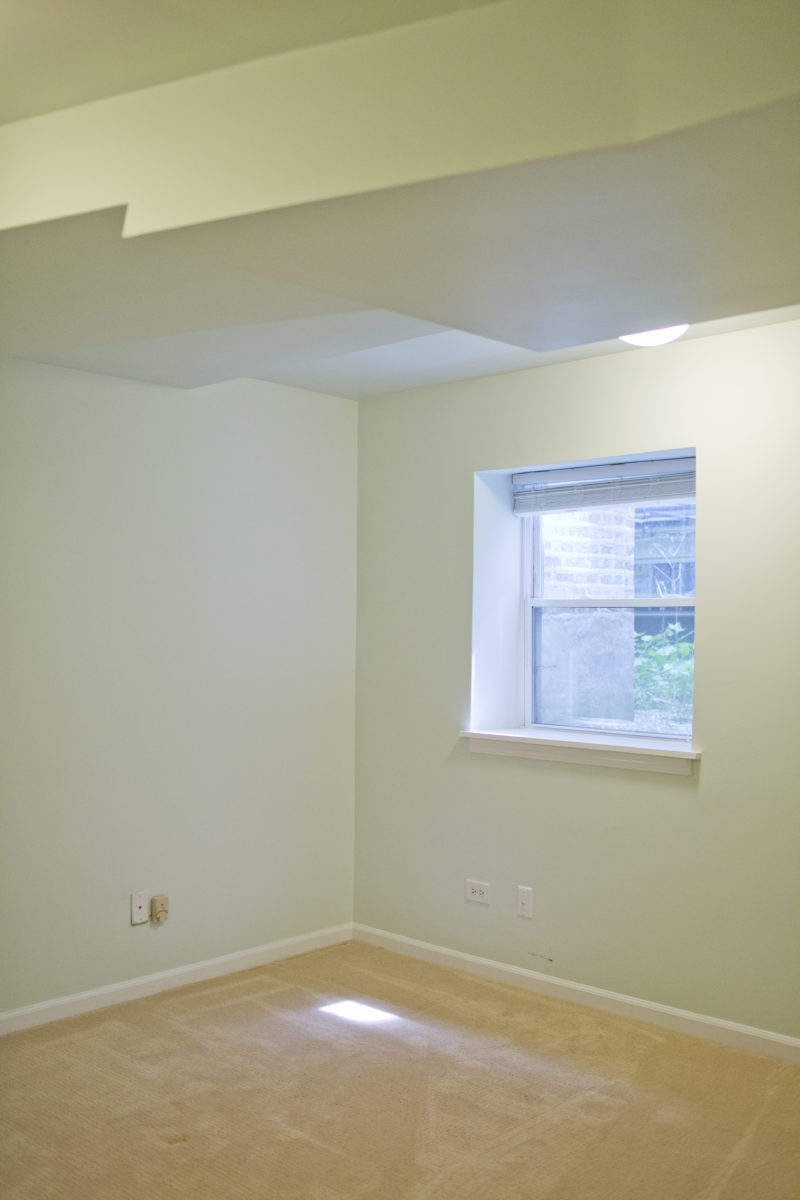
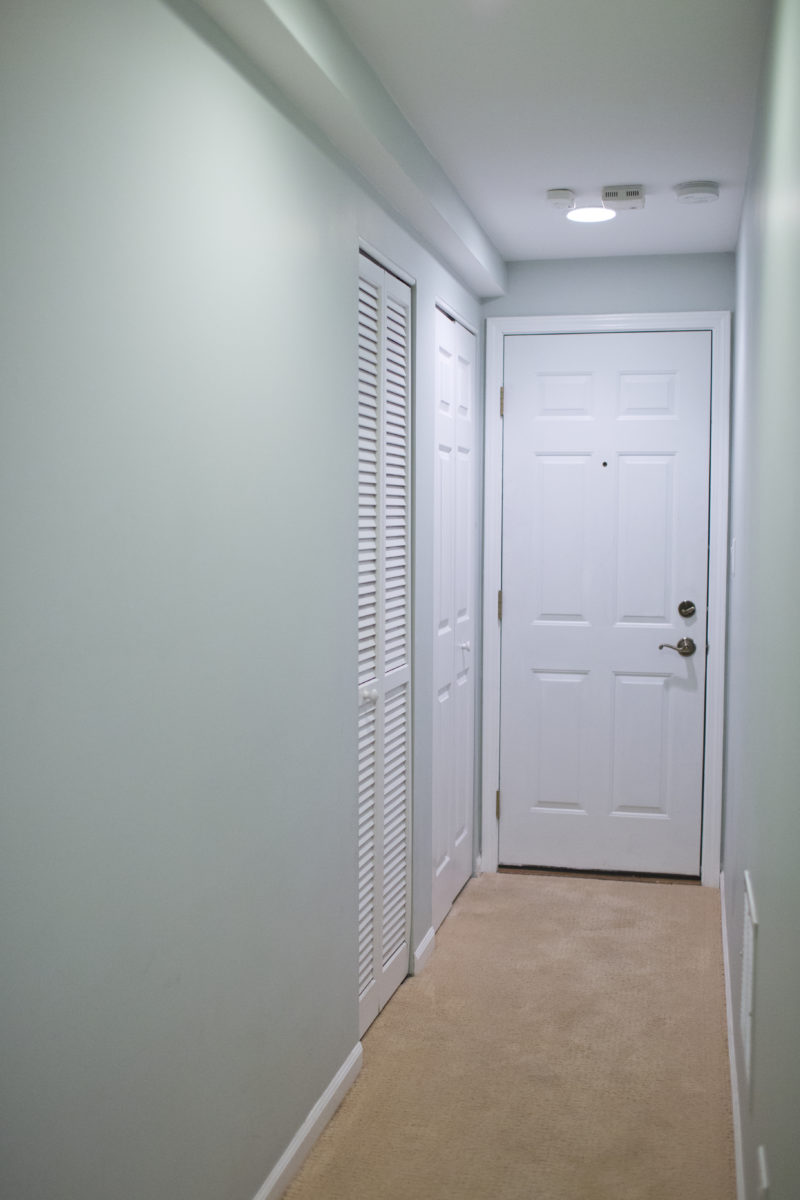
The rest of the downstairs includes a bathroom (which I forgot to photograph but which is the only room in the place not changing at all, for now), a couple of closets, a huge under-the-stair-storage space, and a bedroom.
Short term: Replace carpet with engineered wood. Paint.
Long term: Update downstairs bath (which is actually fine as it is and is in the best shape of all the bathrooms, by far), turn one of the closets in the 3rd bedroom into an office space, and turn the large closet by the back door, which is where we will enter with the stroller, into a mudroom space.
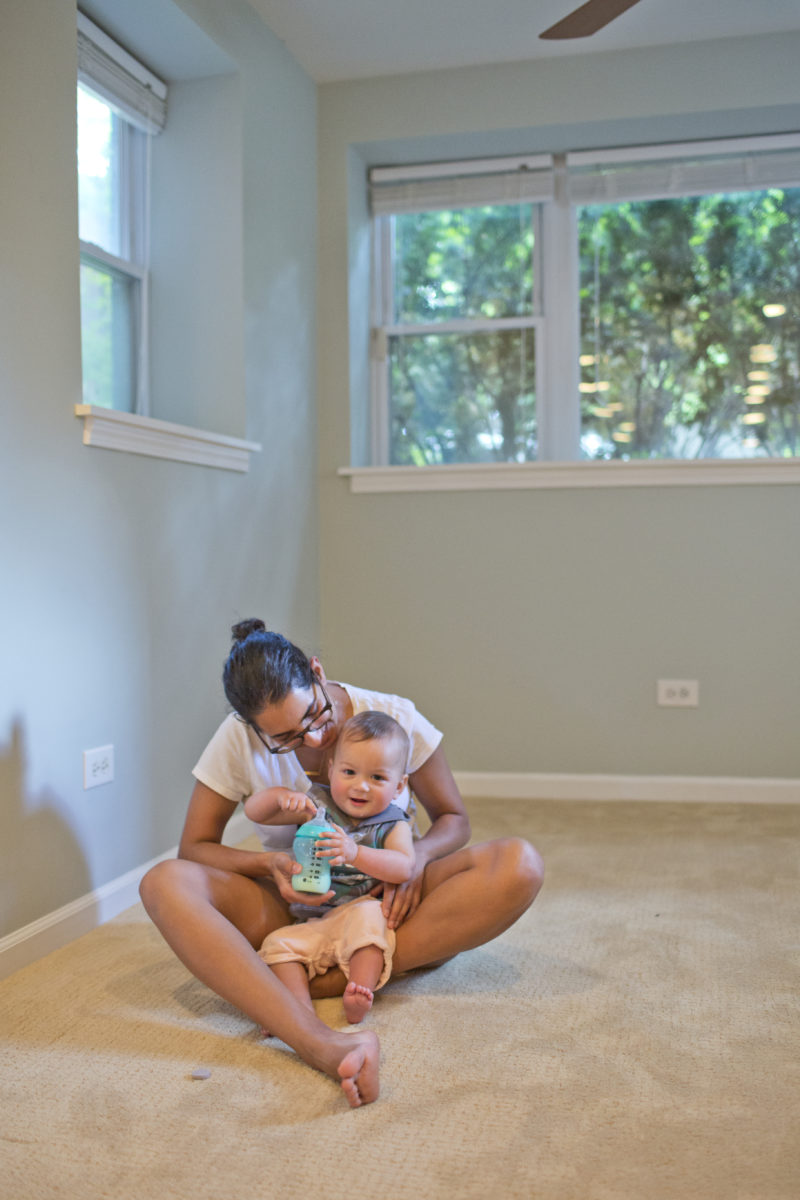
And, that’s it–our first home! We are ridiculously smitten. It’s not perfect, but it is ours. And getting to put our stamp on it makes it even better.
I’ll share more photos as things progress. Good thing I took these over the weekend; it’s all one big mess, now!